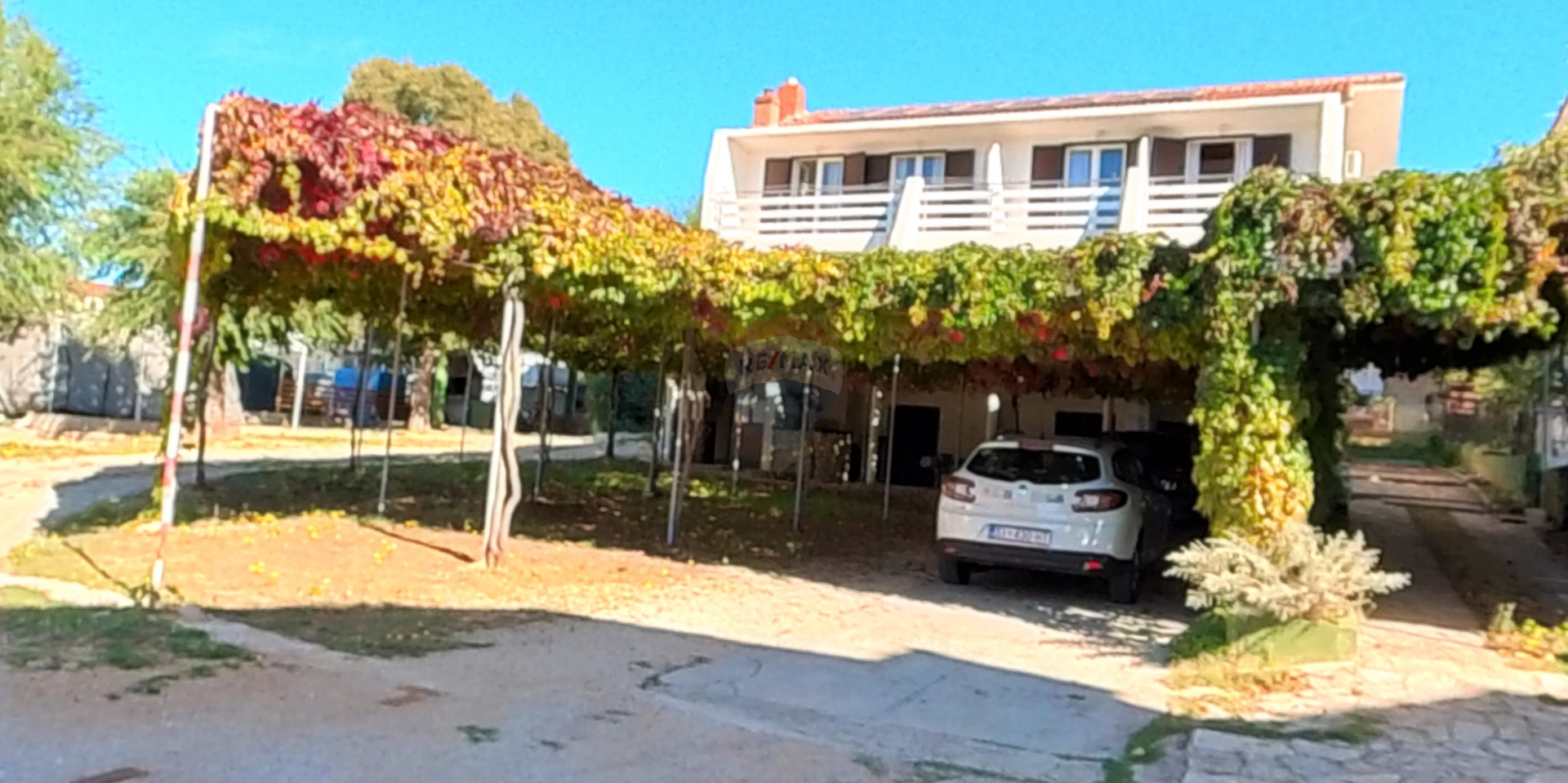- Location:
- Pirovac
- Transaction:
- For sale
- Realestate type:
- Flat / Apartment
- Total rooms:
- 6
- Bedrooms:
- 5
- Bathrooms:
- 4
- Floor:
- 1
- Total floors:
- 1
- Price:
- 420.000€
- Square size:
- 211 m2
- Plot square size:
- 212 m2
Pirovac - 50 meters from the sea!
For sale is the 1st floor of the house with the adjoining parts on the ground floor. The house is located near the beach and the town center.
The house also has a yard of 212 m2. The floor of the house is divided into 4 units, of which two rooms with bathroom and loggia, one one-bedroom apartment and one two-bedroom apartment.
On the ground floor there are rooms that currently house the camp reception, sanitary facilities - also in the function of the camp, and a storage room. The floor area is 136.52 m2.
FLAT 2 (S-2), on the first floor, consisting of a hall, bathroom, living room-kitchen-dining room, a total closed part of the apartment with a floor area of 13.81 m2 with annexes: a loggia with a floor area of 4.34 m2, in ground floor of area P2 CAMP - sanitary facilities floor area of 62.41 m2, in the basement from storage area of floor area of 5.83 m2, storage area of floor area of 7.35 m2, woodshed floor area of 11.09 m2, courtyard marked D1 floor area of 7.35 m2 and a V1 garden with a floor area of 32.00 m2. The total net usable area of the special part S2 is 82.29 m2.
FLAT 3 (S-3), on the first floor, consisting of a kitchen-dining room, living room, bathroom and bedroom, a total closed part of the apartment with a floor area of 36.37 m2 with annexes: a loggia with a floor area of 7.57 m2. The total net usable area of the special part S3 is 42.05 m2.
FLAT 4 (S-4), on the first floor, which consists of a storage room, bathroom, living room-kitchen-dining room, a total closed part of the apartment with a floor area of 14.29 m2 with annexes: a loggia with a floor area of 6.34 m2, in the basement of the tavern with a floor area of 34.22 m2 and a covered terrace with a floor area of 18.88 m2. The total net usable area of the special part S4 is 45.59 m2.
APARTMENT 5 (S-5), on the first floor, consisting of a storage room, bathroom, two rooms, kitchen, a total closed part of the apartment with a floor area of 36.21 m2 with attachments: a loggia with a floor area of 4.84 m2 and a balcony with a floor area of 5.28 m2. The total net usable area of the special part S5 is 41.16 m2.
Ownership in order.
For more information and to arrange a personal tour of the property, contact the agent.
For sale is the 1st floor of the house with the adjoining parts on the ground floor. The house is located near the beach and the town center.
The house also has a yard of 212 m2. The floor of the house is divided into 4 units, of which two rooms with bathroom and loggia, one one-bedroom apartment and one two-bedroom apartment.
On the ground floor there are rooms that currently house the camp reception, sanitary facilities - also in the function of the camp, and a storage room. The floor area is 136.52 m2.
FLAT 2 (S-2), on the first floor, consisting of a hall, bathroom, living room-kitchen-dining room, a total closed part of the apartment with a floor area of 13.81 m2 with annexes: a loggia with a floor area of 4.34 m2, in ground floor of area P2 CAMP - sanitary facilities floor area of 62.41 m2, in the basement from storage area of floor area of 5.83 m2, storage area of floor area of 7.35 m2, woodshed floor area of 11.09 m2, courtyard marked D1 floor area of 7.35 m2 and a V1 garden with a floor area of 32.00 m2. The total net usable area of the special part S2 is 82.29 m2.
FLAT 3 (S-3), on the first floor, consisting of a kitchen-dining room, living room, bathroom and bedroom, a total closed part of the apartment with a floor area of 36.37 m2 with annexes: a loggia with a floor area of 7.57 m2. The total net usable area of the special part S3 is 42.05 m2.
FLAT 4 (S-4), on the first floor, which consists of a storage room, bathroom, living room-kitchen-dining room, a total closed part of the apartment with a floor area of 14.29 m2 with annexes: a loggia with a floor area of 6.34 m2, in the basement of the tavern with a floor area of 34.22 m2 and a covered terrace with a floor area of 18.88 m2. The total net usable area of the special part S4 is 45.59 m2.
APARTMENT 5 (S-5), on the first floor, consisting of a storage room, bathroom, two rooms, kitchen, a total closed part of the apartment with a floor area of 36.21 m2 with attachments: a loggia with a floor area of 4.84 m2 and a balcony with a floor area of 5.28 m2. The total net usable area of the special part S5 is 41.16 m2.
Ownership in order.
For more information and to arrange a personal tour of the property, contact the agent.
Utilities
- Water supply
- Electricity
- Energy class: C
- Ownership certificate
- Usage permit
- Parking space
- Tavern
- Storage room
- Septic tank
- Air conditioned
- Sea distance: 50 m
- Proximity to the sea
- South
- Loggia
- Furnitured/Equipped
- Construction year: 1989 year
- Sea view
- In a quiet street
This website uses cookies and similar technologies to give you the very best user experience, including to personalise advertising and content. By clicking 'Accept', you accept all cookies.












































