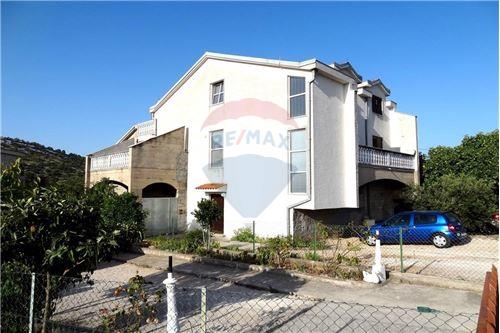- Location:
- Rogoznica
- Transaction:
- For sale
- Realestate type:
- House
- Total rooms:
- 5
- Bedrooms:
- 5
- Bathrooms:
- 4
- Toilets:
- 4
- Total floors:
- 3
- Price:
- 319.000€
- Square size:
- 476 m2
A detached house on three floors in Celina near Rogoznica for sale. The house was built in 1997 on a plot of 476 m2 and consists of a basement, ground floor and two floors. The total gross area of the building is 387 m2 (260 m2 net closed area)
The basement has an area of 19.75 m2 and is used as storage. The basement is connected to the other floors by an internal staircase with a floor area of 9 m2.
On the ground floor there is an entrance hall with a staircase, a garage for two cars, and a tavern with access to the terrace. The total area of the ground floor is 125 m2.
On the first floor there is one apartment with a total area of 145 m2, and consists of an entrance hall, hallway, three bedrooms (each with access to the terrace), two bathrooms, kitchen with living room and two terraces.
On the second floor there are two apartments with a total area of 97 m2, and each consists of an entrance hall, living room, bedroom, kitchen, bathroom and terrace. One apartment is in operation, furnished and air conditioned, and the other is in the unfinished phase and is not currently used.
The terraces of the apartments on the first and second floor offer a view of the sea and nearby Rogoznica.
The house requires relatively large investments in the completion of unfinished housing units, and the renovation of existing ones, but due to its good location it has great potential for return on investment through rent in tourism.
The house is 160 meters away from the sea, and only a few tens of meters from the main road. Distance from the center of Rogoznica with all commercial and other facilities is about 1.5 km.
The price is not fixed and is negotiable.
For all other information please contact the agency.
The basement has an area of 19.75 m2 and is used as storage. The basement is connected to the other floors by an internal staircase with a floor area of 9 m2.
On the ground floor there is an entrance hall with a staircase, a garage for two cars, and a tavern with access to the terrace. The total area of the ground floor is 125 m2.
On the first floor there is one apartment with a total area of 145 m2, and consists of an entrance hall, hallway, three bedrooms (each with access to the terrace), two bathrooms, kitchen with living room and two terraces.
On the second floor there are two apartments with a total area of 97 m2, and each consists of an entrance hall, living room, bedroom, kitchen, bathroom and terrace. One apartment is in operation, furnished and air conditioned, and the other is in the unfinished phase and is not currently used.
The terraces of the apartments on the first and second floor offer a view of the sea and nearby Rogoznica.
The house requires relatively large investments in the completion of unfinished housing units, and the renovation of existing ones, but due to its good location it has great potential for return on investment through rent in tourism.
The house is 160 meters away from the sea, and only a few tens of meters from the main road. Distance from the center of Rogoznica with all commercial and other facilities is about 1.5 km.
The price is not fixed and is negotiable.
For all other information please contact the agency.
Technique
- ADSL
- Parking space
- Garden
- Air conditioned
- Southwest
- Balcony
- Construction year: 1997 year
- Sea view
This website uses cookies and similar technologies to give you the very best user experience, including to personalise advertising and content. By clicking 'Accept', you accept all cookies.
































