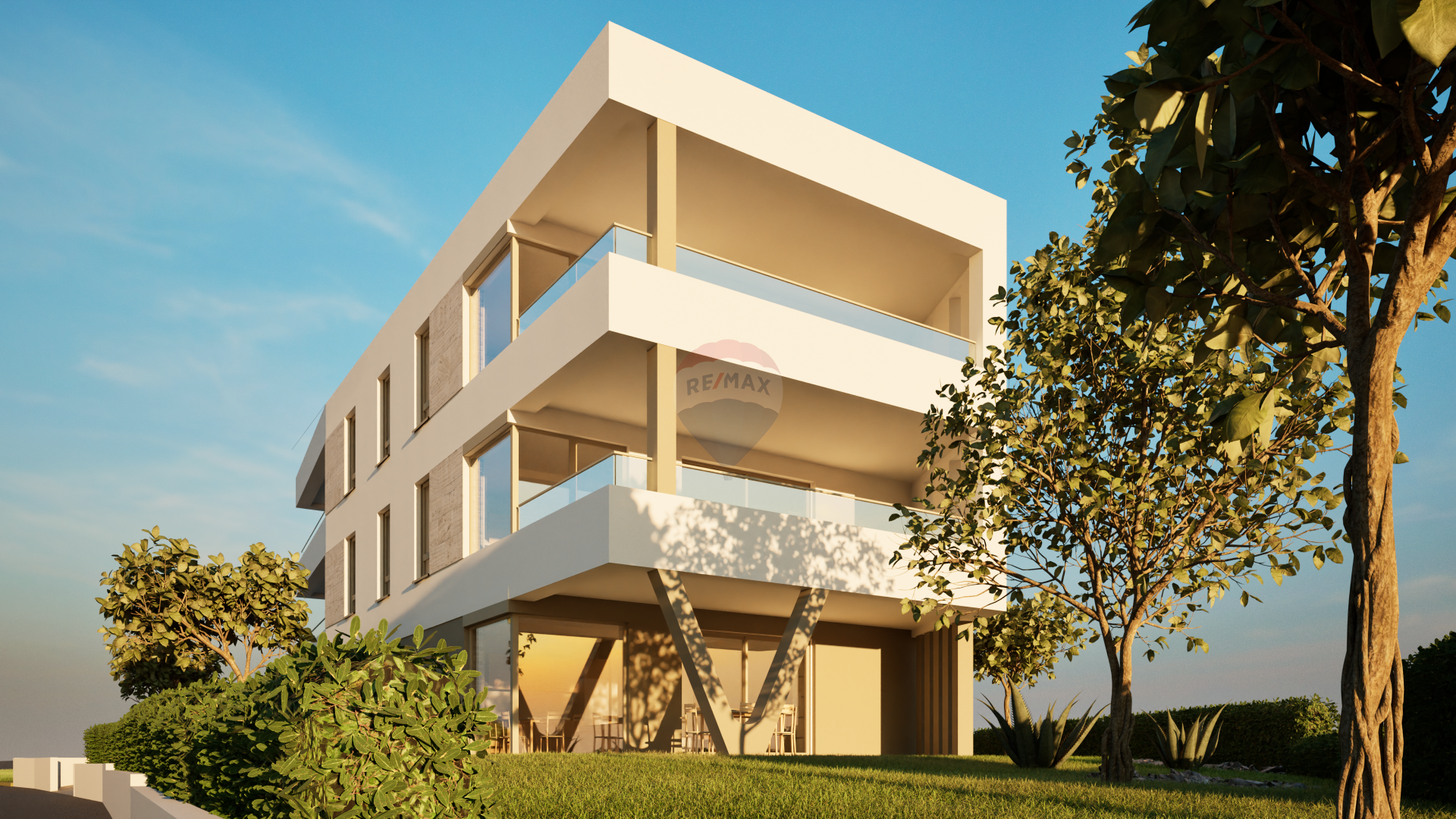- Location:
- Tribunj
- Transaction:
- For sale
- Realestate type:
- Flat / Apartment
- Total rooms:
- 4
- Bedrooms:
- 3
- Bathrooms:
- 2
- Toilets:
- 1
- Floor:
- Ground floor
- Total floors:
- 2
- Price:
- 366.000€
- Square size:
- 130,73 m2
- Plot square size:
- 150 m2
NEW BUILDING IN TRIBUNJ - GROUND FLOOR APARTMENT WITH GARDEN
A three-room apartment on the ground floor of a building with a total of 6 residential units is for sale. The apartment with a total net usable area of 130.73m2 consists of a closed living area of 101.41m2 and a covered terrace of 29.32m. The living space of the apartment consists of 3 bedrooms, 2 bathrooms, a toilet with a laundry room, an entrance area and a living area and a storage room.
Equipment of the apartment: electric underfloor heating, electric roller blinds, mosquito nets on all openings, elevator, attached garden approx. 150m2, 2 parking spaces.
The building is located only 400m from the sea and the center of Tribunj, which makes this apartment an excellent investment for a year-round stay or rental for tourist purposes.
Planned completion of works and occupancy in December 2026.
*Tribunj is a famous fishing village, with excellent restaurants and gastronomic offer. Tribunj, like the pearl of the Adriatic, is located between Vodice and Murter. It is said to be one of the most beautiful Dalmatian places along the coast. It is adorned with numerous beaches and clear sea and a large tourist offer that attracts many sailors and owners of luxury vessels.
Top quality construction from a reliable investor and a great location just 600m from the sea with a beautiful sea view make this apartment an excellent investment.
For all the details and to arrange a viewing of the property, please contact our agent.
AVAILABILITY OF OTHER APARTMENTS IN THE BUILDING:
S1 - two-room apartment on the ground floor with a garden, 95.55m2 for €276,000
S2 - three-room apartment on the ground floor, 130.73m2 for €366,000
S3 - two-bedroom apartment on the 1st floor, 94.49m2 for €279,000
S4 - three-room apartment on the 1st floor, 125.55m2 for €376,000
S5 - two-bedroom apartment on the 2nd floor, 94.49m2 for €286,000
S6 - three-room apartment on the 2nd floor, 125.55m2 for €386,000
A three-room apartment on the ground floor of a building with a total of 6 residential units is for sale. The apartment with a total net usable area of 130.73m2 consists of a closed living area of 101.41m2 and a covered terrace of 29.32m. The living space of the apartment consists of 3 bedrooms, 2 bathrooms, a toilet with a laundry room, an entrance area and a living area and a storage room.
Equipment of the apartment: electric underfloor heating, electric roller blinds, mosquito nets on all openings, elevator, attached garden approx. 150m2, 2 parking spaces.
The building is located only 400m from the sea and the center of Tribunj, which makes this apartment an excellent investment for a year-round stay or rental for tourist purposes.
Planned completion of works and occupancy in December 2026.
*Tribunj is a famous fishing village, with excellent restaurants and gastronomic offer. Tribunj, like the pearl of the Adriatic, is located between Vodice and Murter. It is said to be one of the most beautiful Dalmatian places along the coast. It is adorned with numerous beaches and clear sea and a large tourist offer that attracts many sailors and owners of luxury vessels.
Top quality construction from a reliable investor and a great location just 600m from the sea with a beautiful sea view make this apartment an excellent investment.
For all the details and to arrange a viewing of the property, please contact our agent.
AVAILABILITY OF OTHER APARTMENTS IN THE BUILDING:
S1 - two-room apartment on the ground floor with a garden, 95.55m2 for €276,000
S2 - three-room apartment on the ground floor, 130.73m2 for €366,000
S3 - two-bedroom apartment on the 1st floor, 94.49m2 for €279,000
S4 - three-room apartment on the 1st floor, 125.55m2 for €376,000
S5 - two-bedroom apartment on the 2nd floor, 94.49m2 for €286,000
S6 - three-room apartment on the 2nd floor, 125.55m2 for €386,000
Utilities
- Water supply
- Electricity
- Heating: Floor heating
- Phone
- Asphalt road
- Air conditioning
- Energy class: A+
- Building permit
- Ownership certificate
- Parking spaces: 2
- Parking space
- Garden
- Garden area: 150 m2
- Storage room
- Septic tank
- Facade
- Air conditioned
- Sea distance: 400 m
- Store
- Proximity to the sea
- Beach
- South
- Southwest
- Terrace
- Terrace area: 29.32 m2
- Construction year: 2025 year
- Number of floors: One floor real estate
- Flat type: in residential building
- Elevator
- New construction
- Number of apartments in the building: 6
- View! - spectacular
This website uses cookies and similar technologies to give you the very best user experience, including to personalise advertising and content. By clicking 'Accept', you accept all cookies.





