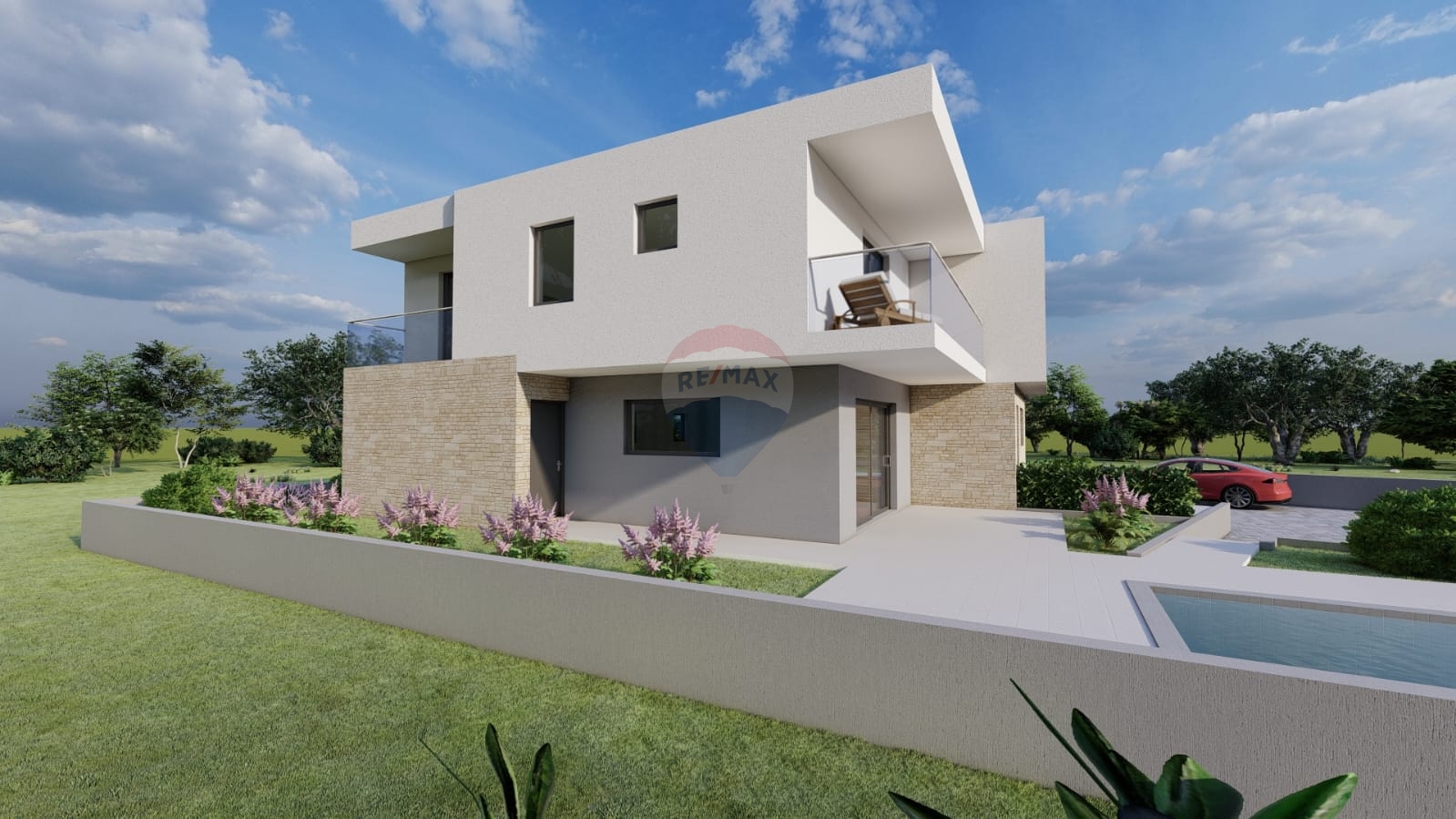- Location:
- Vodice
- Transaction:
- For sale
- Realestate type:
- Flat / Apartment
- Total rooms:
- 4
- Bedrooms:
- 3
- Bathrooms:
- 2
- Toilets:
- 1
- Floor:
- 1
- Total floors:
- 1
- Price:
- 380.000€
- Square size:
- 148,05 m2
- Plot square size:
- 150 m2
Luxury apartment for sale in Vodice, only 600m from the beach and the center.
The apartment consists of a ground floor and a first floor. On the ground floor there is a living room, a dining room and a kitchen, a bathroom, a storage room and a terrace with a view of the garden and a potential swimming pool. The ground floor is connected to the first floor by an internal staircase made of ceramic tiles.
Upstairs there are 3 bedrooms, one of which has its own bathroom and exit to the terrace, while the other 2 bedrooms share a common bathroom.
Tehnical specifications:
- ALU lifting-sliding walls
- electric hoists
- PVC joinery - schuco 82 living profile - white color inside, while the outside color is anthracite
- underfloor heating
The total area of the house is 148.05 square meters. The open part is occupied by terraces of 26.94 m2 on the ground floor and terraces of 10.61 m2 and 4.52 m2 on the first floor.
The yard occupies 150 square meters and resembles a typical Dalmatian landscape with olive trees and hedges. If the buyer wants, there is the possibility of building a swimming pool for an extra charge.
The facility is located in a quiet neighborhood suitable for relaxation and solitude, with the possibility of renting the facility for young people who want to have fun. Namely, the distance to the first beach is 3 minutes by car or 12 minutes on foot. The nearest large hypermarket is a 5-minute walk from the building. The main road, Jadranska magistrala, is only 1 minute away by car and leads directly to the nearby towns of Tribunj and Pirovac or on the other side to the larger town of Šibenik, which is only 14 minutes away by car.
For more information and to arrange a viewing of the property, contact the agent.
The apartment consists of a ground floor and a first floor. On the ground floor there is a living room, a dining room and a kitchen, a bathroom, a storage room and a terrace with a view of the garden and a potential swimming pool. The ground floor is connected to the first floor by an internal staircase made of ceramic tiles.
Upstairs there are 3 bedrooms, one of which has its own bathroom and exit to the terrace, while the other 2 bedrooms share a common bathroom.
Tehnical specifications:
- ALU lifting-sliding walls
- electric hoists
- PVC joinery - schuco 82 living profile - white color inside, while the outside color is anthracite
- underfloor heating
The total area of the house is 148.05 square meters. The open part is occupied by terraces of 26.94 m2 on the ground floor and terraces of 10.61 m2 and 4.52 m2 on the first floor.
The yard occupies 150 square meters and resembles a typical Dalmatian landscape with olive trees and hedges. If the buyer wants, there is the possibility of building a swimming pool for an extra charge.
The facility is located in a quiet neighborhood suitable for relaxation and solitude, with the possibility of renting the facility for young people who want to have fun. Namely, the distance to the first beach is 3 minutes by car or 12 minutes on foot. The nearest large hypermarket is a 5-minute walk from the building. The main road, Jadranska magistrala, is only 1 minute away by car and leads directly to the nearby towns of Tribunj and Pirovac or on the other side to the larger town of Šibenik, which is only 14 minutes away by car.
For more information and to arrange a viewing of the property, contact the agent.
Utilities
- Water supply
- Electricity
- Waterworks
- Heating: Floor heating
- Phone
- Asphalt road
- Air conditioning
- Energy class: A+
- Building permit
- Ownership certificate
- Satellite TV
- Internet
- Security doors
- Satellite TV
- Parking spaces: 2
- Parking space
- Garden
- Garden area: 150 m2
- Swimming pool
- Storage room
- A multi-storey house
- roof terrace
- Septic tank
- Facade
- Air conditioned
- Kitchen
- Park
- Sports centre
- Playground
- Post office
- Sea distance: 600 m
- Bank
- Kindergarden
- Store
- School
- Public transport
- Proximity to the sea
- Movie theater
- Near the hospital
- Beach
- Near the main road / highway
- Near public transportation
- City Center
- Near Church
- Southwest
- bolier room
- Balcony
- Terrace
- Terrace area: 29.93 m2
- Construction year: 2023 year
- Number of floors: More level/floor building
- Flat type: in the house
- New construction
- Number of apartments in the building: 2
- View! - spectacular
This website uses cookies and similar technologies to give you the very best user experience, including to personalise advertising and content. By clicking 'Accept', you accept all cookies.






















