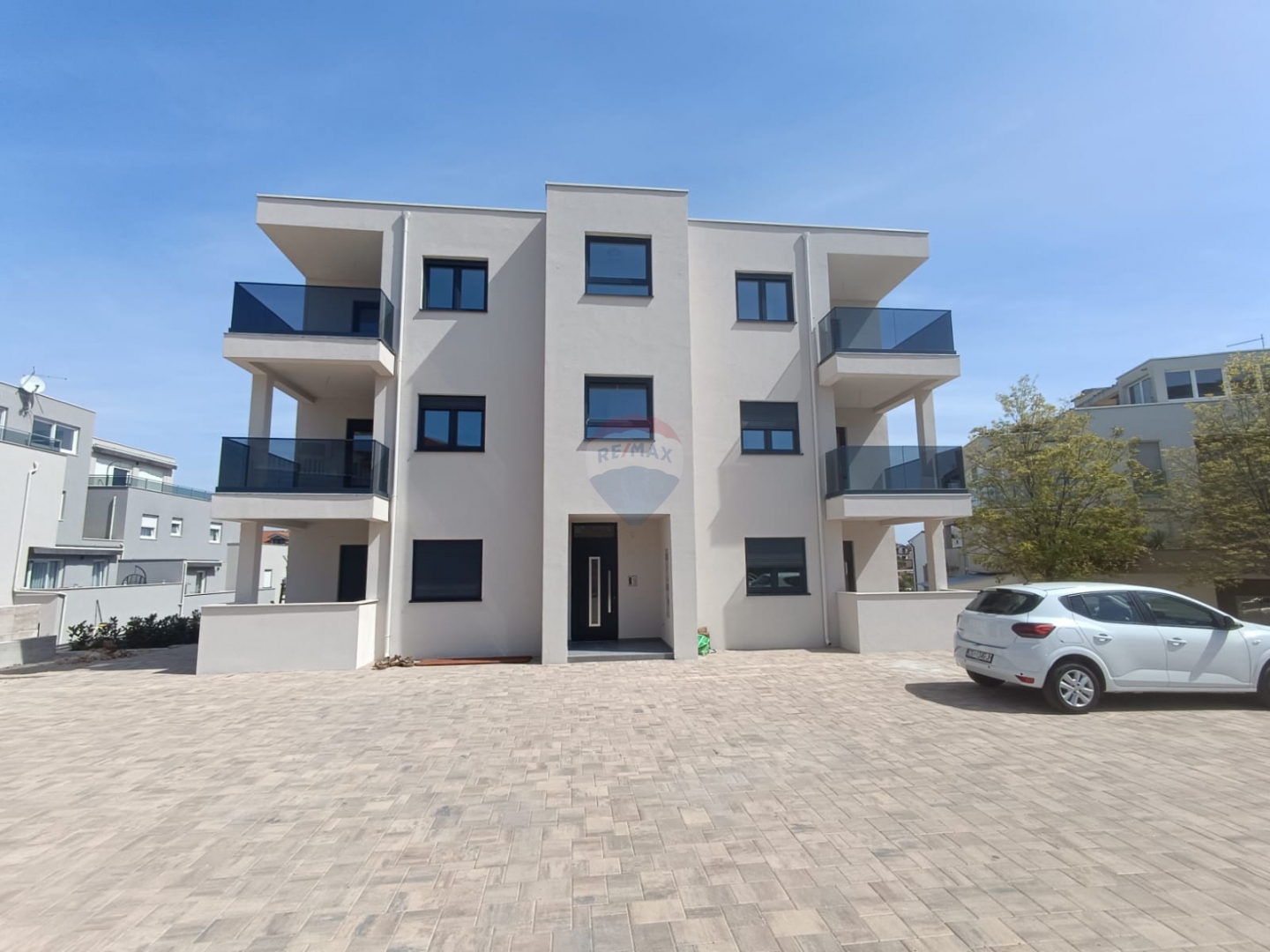- Location:
- Vodice
- Transaction:
- For sale
- Realestate type:
- Flat / Apartment
- Total rooms:
- 3
- Bedrooms:
- 2
- Bathrooms:
- 1
- Floor:
- 1
- Total floors:
- 2
- Price:
- 219.000€
- Square size:
- 96,88 m2
- Plot square size:
- 8 m2
Vodice - New construction
Apartments for sale in a great location, in a newly built environment. The building is currently in the final stage with a total of 6 apartments. The building extends over 3 floors, ground floor, first floor, and second floor, two apartments are on each floor. Quality carpentry, underfloor heating, air conditioning in all main rooms installed. Apartments are sold unfurnished! The pictures in the ad show the possibility of editing.
The building is connected to the sewage system.
FIRST FLOOR:
Apartment S3 with a total area of 96.88 m2 (usable area 71.67 m2), marked in the plan with number 3, which consists of: entrance, kitchen and dining room, living room, bathroom, two bedrooms, total area 60.36 m2 (useful area 60.36 m2), covered terraces with a total area of 7.11 m2 (useful area 3.56 m2), and property in kind (storage in the basement) with a total area of 8.91 m2 (useful area 4.46 m2) and property in the nature of a parking space PM3 with a total area of 12.50 m2 (useful area 2.5 m2), yard (green area) with a total area of 8 m2 (useful area 0.8 m2)
PRICE: €219,500
SECOND FLOOR:
Apartment S5 is located on the second floor of the building, with a total area of 97.59 m2 (useful area 73.91 m2), marked in the plan with number 5, which consists of: entrance, kitchen and dining room, living room, bathroom, two bedrooms , total area 60.36 m2 (useful area 60.36 m2), covered terrace total area 5.32 m2 (useful area 2.66 m2), uncovered terrace total area 1.83 m2 (useful area 0.46 m2). ) and property in kind (storage in the basement) with a total area of 9.18 m2 (useful area 4.59 m2) and property in kind of parking spaces PM8 and PM9 with a total area of 25.0 m2 (useful area 5.0 m2), yards ( green areas) with a total area of 8.40 m2 (useful area 0.84 m2).
PRICE: €229,000
The buyer pays real estate sales tax.
For more information and to arrange a personal tour of the property, contact the agent.
Apartments for sale in a great location, in a newly built environment. The building is currently in the final stage with a total of 6 apartments. The building extends over 3 floors, ground floor, first floor, and second floor, two apartments are on each floor. Quality carpentry, underfloor heating, air conditioning in all main rooms installed. Apartments are sold unfurnished! The pictures in the ad show the possibility of editing.
The building is connected to the sewage system.
FIRST FLOOR:
Apartment S3 with a total area of 96.88 m2 (usable area 71.67 m2), marked in the plan with number 3, which consists of: entrance, kitchen and dining room, living room, bathroom, two bedrooms, total area 60.36 m2 (useful area 60.36 m2), covered terraces with a total area of 7.11 m2 (useful area 3.56 m2), and property in kind (storage in the basement) with a total area of 8.91 m2 (useful area 4.46 m2) and property in the nature of a parking space PM3 with a total area of 12.50 m2 (useful area 2.5 m2), yard (green area) with a total area of 8 m2 (useful area 0.8 m2)
PRICE: €219,500
SECOND FLOOR:
Apartment S5 is located on the second floor of the building, with a total area of 97.59 m2 (useful area 73.91 m2), marked in the plan with number 5, which consists of: entrance, kitchen and dining room, living room, bathroom, two bedrooms , total area 60.36 m2 (useful area 60.36 m2), covered terrace total area 5.32 m2 (useful area 2.66 m2), uncovered terrace total area 1.83 m2 (useful area 0.46 m2). ) and property in kind (storage in the basement) with a total area of 9.18 m2 (useful area 4.59 m2) and property in kind of parking spaces PM8 and PM9 with a total area of 25.0 m2 (useful area 5.0 m2), yards ( green areas) with a total area of 8.40 m2 (useful area 0.84 m2).
PRICE: €229,000
The buyer pays real estate sales tax.
For more information and to arrange a personal tour of the property, contact the agent.
Utilities
- Water supply
- Electricity
- Heating: Floor heating
- Asphalt road
- Air conditioning
- Severage
- Energy class: Energy certification is being acquired
- Building permit
- Ownership certificate
- Parking spaces: 1
- Parking space
- Garden
- Garden area: 115.42 m2
- Storage room
- Facade
- Air conditioned
- Sea distance: 500 m
- Terrace
- Terrace area: 7.01 m2
- Construction year: 2023 year
- Number of floors: One floor real estate
- Flat type: in residential building
- New construction
- Cellar
- Number of apartments in the building: 6
- Furnitured/Equipped
- In a quiet street
This website uses cookies and similar technologies to give you the very best user experience, including to personalise advertising and content. By clicking 'Accept', you accept all cookies.






















