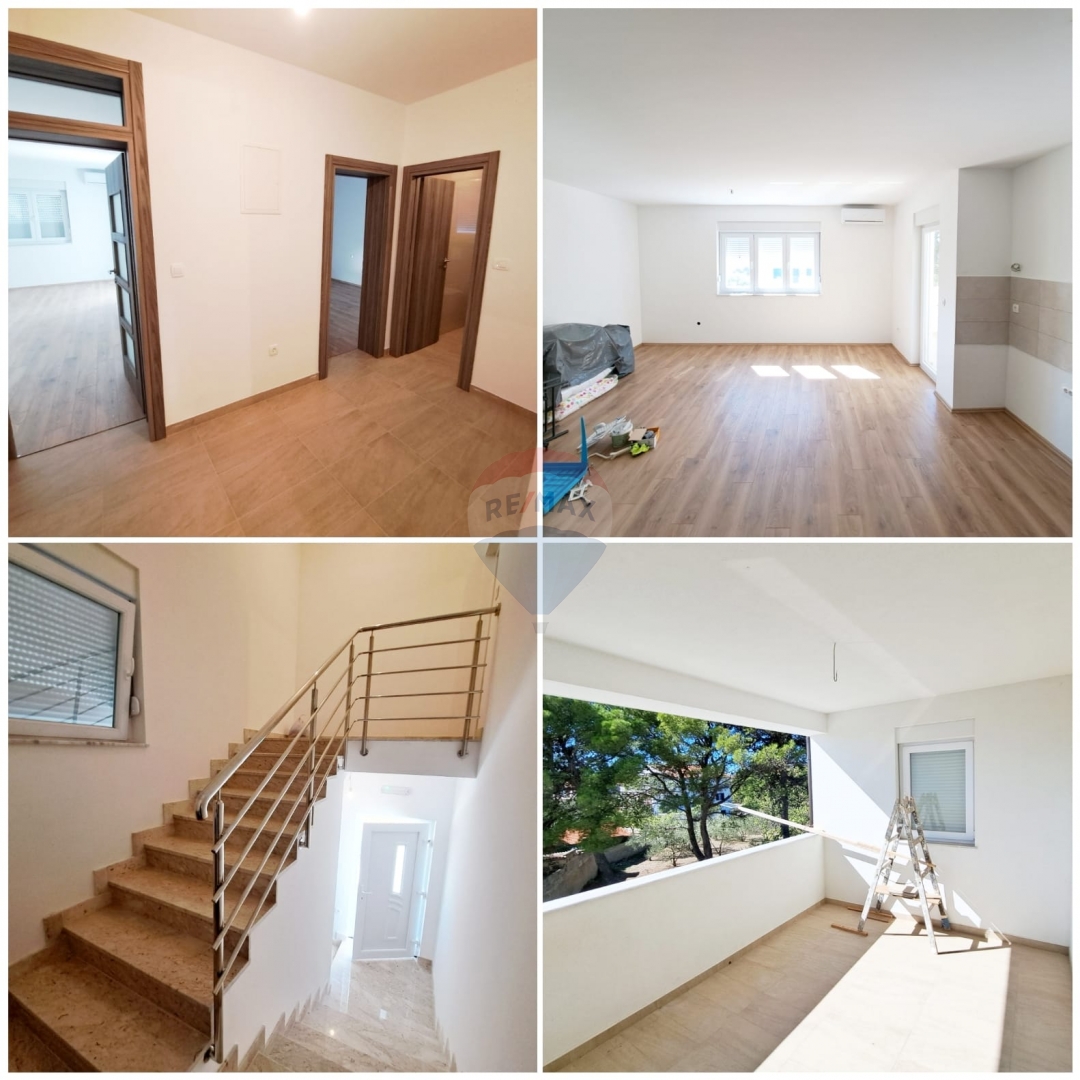- Location:
- Vodice
- Transaction:
- For sale
- Realestate type:
- Flat / Apartment
- Total rooms:
- 4
- Bedrooms:
- 3
- Bathrooms:
- 2
- Toilets:
- 2
- Floor:
- 1
- Total floors:
- 1
- Price:
- 320.000€
- Square size:
- 125 m2
- Plot square size:
- 186 m2
A three-room apartment in a new building is for sale!
The apartment is located in a quiet location in front of the entrance to the center of Vodice and is well connected to the main roads and the center of Vodice.
The apartment is located 900m from the beach and the center can be reached on foot in 10 minutes and by car in 3 minutes.
The apartment is isolated in a quiet corner where you have peace and privacy. A spacious yard with a minimum of 2 parking spaces and a planned green area, you will have a sheltered area for private gatherings.
The apartment is located on the 1st floor of a detached residential building with 2 floors. Your side of the yard leads you to the entrance to apartment 1 (entrances are separate for each apartment) into a hallway with a staircase. You have a storage area of 5.46 m2 under the stairs in the entrance hall, at the ground floor level, so that you don't have to carry larger things like bicycles, tools and other items upstairs.
The hallway itself is 13.13 m2 and the staircase is 10.53 m2 belongs to your apartment.
There are ceramic tiles in the hallway and the entrance to the attic, which also belongs to your apartment. The attic currently has only an entrance via the falling ceiling scales from the hallway of the apartment; the attic itself has a usable area of 60 m2 and can be converted into a smaller residential unit, in which case the installation of spiral staircases in the attic would be an ideal option.
The apartment has 2 bathrooms with a toilet, the larger bathroom has underfloor heating. The second bathroom is intended for guests.
There are 3 bedrooms of 12 m2 at your disposal, one of which has direct access to the loggia of 11.23 m2 and the other to a smaller terrace of 3.9 m2. The floors are high-quality and aesthetic laminate.
Internal carpentry quality PVC.
You enter the living room through beautiful double doors into a spacious area of 29 m2 where there is also a kitchen and an exit to the loggia.
You can see the layout of the apartment in the video in the ad.
The apartment is located in a quiet location in front of the entrance to the center of Vodice and is well connected to the main roads and the center of Vodice.
The apartment is located 900m from the beach and the center can be reached on foot in 10 minutes and by car in 3 minutes.
The apartment is isolated in a quiet corner where you have peace and privacy. A spacious yard with a minimum of 2 parking spaces and a planned green area, you will have a sheltered area for private gatherings.
The apartment is located on the 1st floor of a detached residential building with 2 floors. Your side of the yard leads you to the entrance to apartment 1 (entrances are separate for each apartment) into a hallway with a staircase. You have a storage area of 5.46 m2 under the stairs in the entrance hall, at the ground floor level, so that you don't have to carry larger things like bicycles, tools and other items upstairs.
The hallway itself is 13.13 m2 and the staircase is 10.53 m2 belongs to your apartment.
There are ceramic tiles in the hallway and the entrance to the attic, which also belongs to your apartment. The attic currently has only an entrance via the falling ceiling scales from the hallway of the apartment; the attic itself has a usable area of 60 m2 and can be converted into a smaller residential unit, in which case the installation of spiral staircases in the attic would be an ideal option.
The apartment has 2 bathrooms with a toilet, the larger bathroom has underfloor heating. The second bathroom is intended for guests.
There are 3 bedrooms of 12 m2 at your disposal, one of which has direct access to the loggia of 11.23 m2 and the other to a smaller terrace of 3.9 m2. The floors are high-quality and aesthetic laminate.
Internal carpentry quality PVC.
You enter the living room through beautiful double doors into a spacious area of 29 m2 where there is also a kitchen and an exit to the loggia.
You can see the layout of the apartment in the video in the ad.
Utilities
- Water supply
- Electricity
- Waterworks
- Heating: Floor heating
- Phone
- Asphalt road
- Air conditioning
- Building permit
- Ownership certificate
- Usage permit
- Internet
- Parking spaces: 2
- Garden
- Storage room
- A multi-storey house
- Facade
- Attic
- Air conditioned
- Playground
- Post office
- Sea distance: 900 m
- Bank
- Store
- Beach
- City Center
- Loggia
- Balcony area: 11,23 m2
- Construction year: 2021 year
- New construction
- Furnitured/Equipped
- In a quiet street
This website uses cookies and similar technologies to give you the very best user experience, including to personalise advertising and content. By clicking 'Accept', you accept all cookies.























