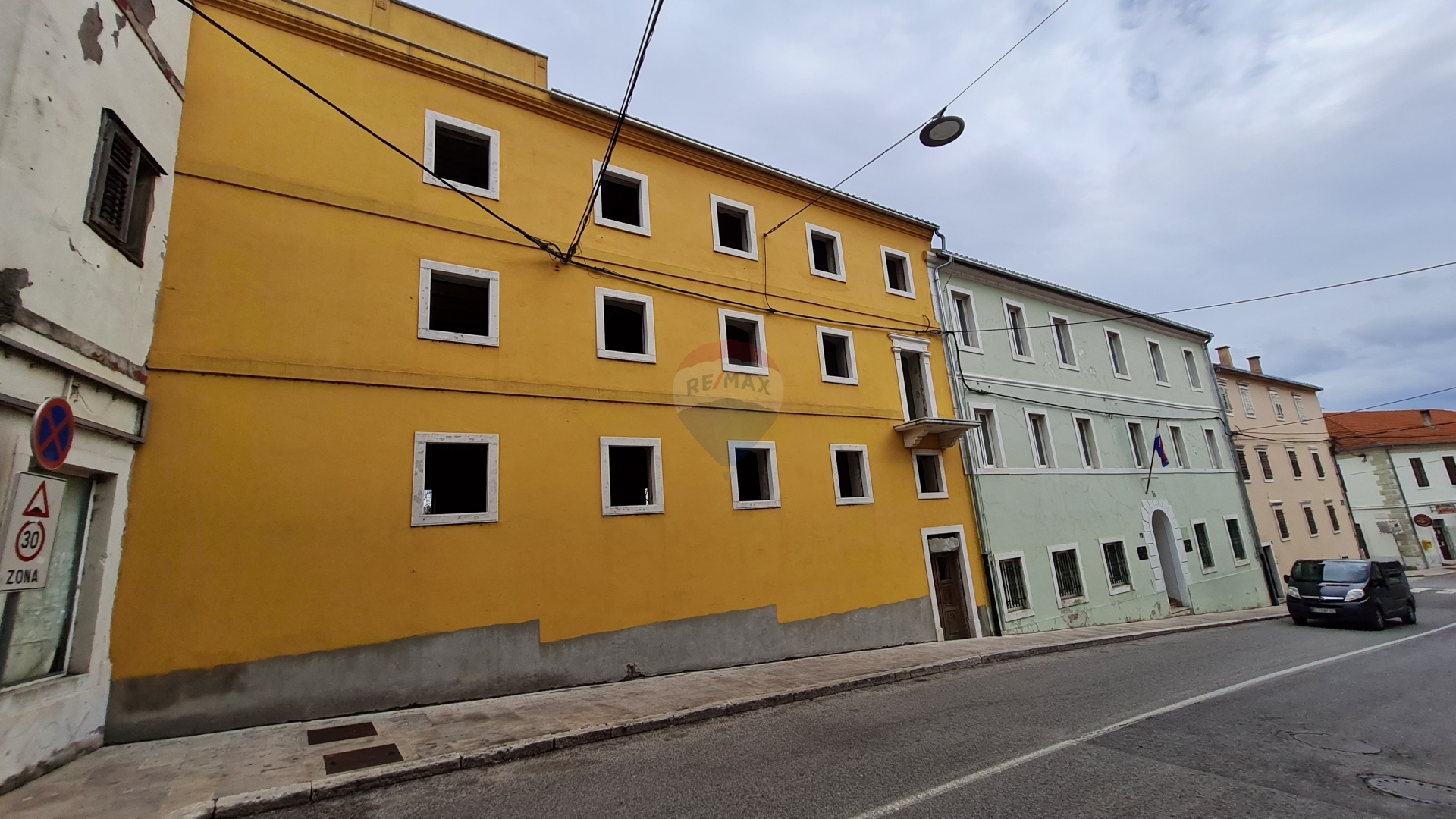- Location:
- Drniš
- Transaction:
- For sale
- Realestate type:
- House
- Total rooms:
- 6
- Bedrooms:
- 6
- Total floors:
- 3
- Price:
- 1€
- Square size:
- 252 m2
- Plot square size:
- 150 m2
In the very center of Drniš, there is a residential and commercial building for renovation on three floors (ground floor and two floors) with about 252 m2 of usable area.
The floors have equal areas of 84m2 and are connected by internal stairs. The mezzanine structure consists of wooden beams, while the staircase is made of concrete.
The building is undergoing rough work, a new facade has been constructed. The house has a yard of 150 m2 and connection to water, electricity and sewage.
The location of the building on the main road and only 20 m away from the main town square, social institutions, etc., offers the possibility of conversion into a business building.
For more information and to arrange a tour of the property, contact the agency.
The floors have equal areas of 84m2 and are connected by internal stairs. The mezzanine structure consists of wooden beams, while the staircase is made of concrete.
The building is undergoing rough work, a new facade has been constructed. The house has a yard of 150 m2 and connection to water, electricity and sewage.
The location of the building on the main road and only 20 m away from the main town square, social institutions, etc., offers the possibility of conversion into a business building.
For more information and to arrange a tour of the property, contact the agency.
Utilities
- Electricity
- Waterworks
- Heating: Electric stowes or heaters
- Severage
- Energy class: Energy certification is being acquired
- Ownership certificate
- Parking spaces: no parking space
- Garden area: 150 m2
- Store
- School
- Public transport
- City Center
- House for renovation
- Adaptation year: 2014 year
- Number of floors: High-riser
- House type: Residential-Commercial
This website uses cookies and similar technologies to give you the very best user experience, including to personalise advertising and content. By clicking 'Accept', you accept all cookies.












