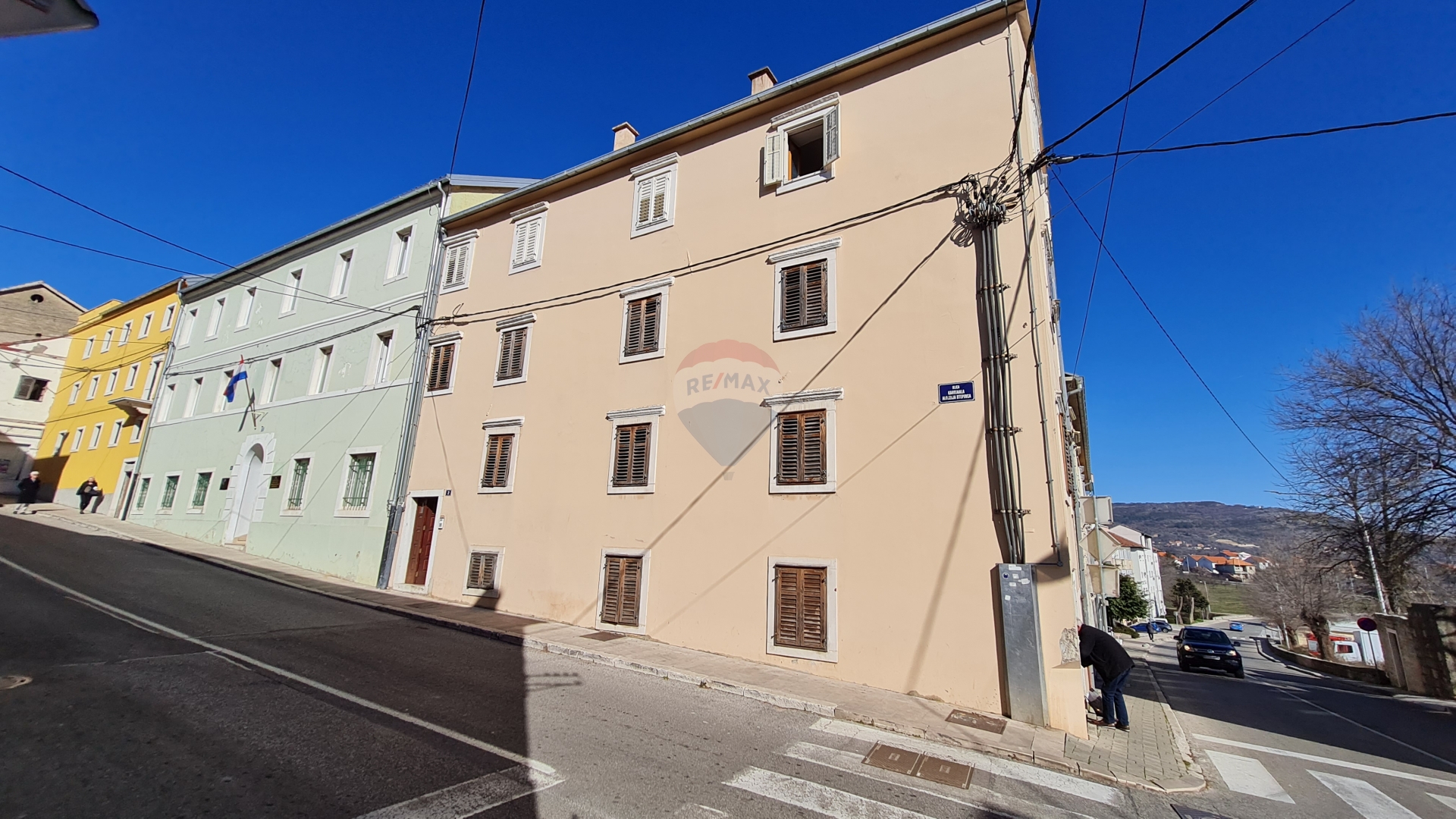- Location:
- Drniš
- Transaction:
- For sale
- Realestate type:
- House
- Total rooms:
- 9
- Bedrooms:
- 7
- Bathrooms:
- 3
- Total floors:
- 3
- Price:
- 500.000€
- Square size:
- 348,61 m2
Commercial residential building in the center of Drniš for sale.
The building consists of a ground floor and 3 floors.
On the ground floor of 108.32 m2 there is a Roh-bau office space.
Internal stairs lead to floors with 1 apartment each.
On the 1st floor, there is a three-room apartment with a total area of 90.06 m2, which consists of a hallway, a toilet, a pantry, a kitchen with a dining room, a living room, an entrance hall, 3 bedrooms and a large terrace of 31 m2.
On the 2nd floor there is a two-room apartment with an area of 63.89 m2, which consists of a hallway, bathroom, kitchen with dining room, living room, 2 bedrooms and a terrace of 32 m2.
On the 3rd floor is an apartment with an area of 56.91 m2, which consists of a hallway, bathroom, kitchen with dining room, living room, 2 bedrooms and a balcony of 3.60 m2.
The apartments are neat and habitable.
In the courtyard part there are old buildings with taverns and utility rooms.
For more information and to arrange a tour of the property, contact the agent.
The building consists of a ground floor and 3 floors.
On the ground floor of 108.32 m2 there is a Roh-bau office space.
Internal stairs lead to floors with 1 apartment each.
On the 1st floor, there is a three-room apartment with a total area of 90.06 m2, which consists of a hallway, a toilet, a pantry, a kitchen with a dining room, a living room, an entrance hall, 3 bedrooms and a large terrace of 31 m2.
On the 2nd floor there is a two-room apartment with an area of 63.89 m2, which consists of a hallway, bathroom, kitchen with dining room, living room, 2 bedrooms and a terrace of 32 m2.
On the 3rd floor is an apartment with an area of 56.91 m2, which consists of a hallway, bathroom, kitchen with dining room, living room, 2 bedrooms and a balcony of 3.60 m2.
The apartments are neat and habitable.
In the courtyard part there are old buildings with taverns and utility rooms.
For more information and to arrange a tour of the property, contact the agent.
Utilities
- Waterworks
- Heating: wood
- City sewage
- Energy class: Energy certification is being acquired
- Ownership certificate
- Parking spaces: no parking space
- Garage
- Adaptation year: 2002 year
- Number of floors: High-riser
- House type: in a row
- Number of apartments in the building: 3
This website uses cookies and similar technologies to give you the very best user experience, including to personalise advertising and content. By clicking 'Accept', you accept all cookies.







































