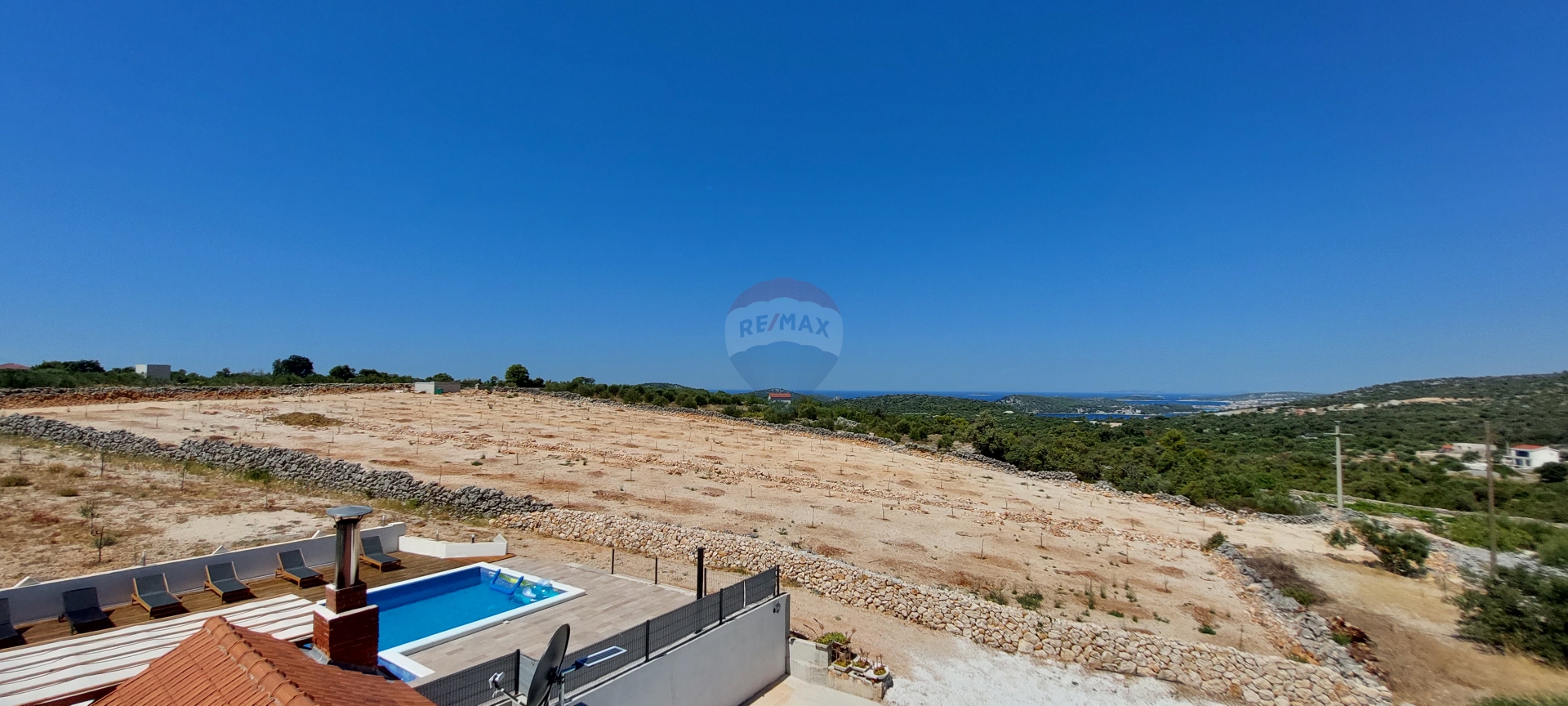- Location:
- Dvornica, Rogoznica
- Transaction:
- For sale
- Realestate type:
- House
- Total rooms:
- 5
- Bedrooms:
- 3
- Bathrooms:
- 2
- Toilets:
- 3
- Total floors:
- 3
- Price:
- 779.999€
- Square size:
- 283,15 m2
- Plot square size:
- 2.442 m2
A detached family house for sale in the village of Dvornica, not far from Rogoznica. The house has a configuration of the ground floor and two floors (P+2), and the total living area is 283.15 m2 (266.16 net).
On the ground floor there is a garage for one vehicle with an area of 18 m2, an external storage area of 11.3 m2, and an apartment of 69 m2. The apartment consists of a hallway, bedroom, living room, kitchen with dining room, two storage rooms and a covered terrace.
On the first floor there is an apartment with a total area of 79.9 m2, consisting of two bedrooms, hallway, bathroom, kitchen and living room.
On the second floor there is an unfinished apartment with a total area of 72.72 m2. The apartment is currently in the renovation phase, with two bedrooms, a bathroom, a living room, a kitchen and two balconies. This apartment offers a view of the sea.
Next to the house there is also an auxiliary building of 15 m2 in which there is a built-in barbecue and a seating area.
The house was built on a plot of land with an area of 2,442 m2, and the acquisition of the neighboring plot is in progress, which will increase the surface of the land to approx. 2,900 m2.
Within the garden there is a swimming pool with a sunbathing area for which a water heating installation has been prepared, which would allow the pool to be used outside the summer period.
Within the garden there is also a landscaped olive grove with approx. 50 olive trees, as well as unused space that can be used for the construction of additional buildings such as family houses, auxiliary buildings, etc.
The yard is decorated in Mediterranean style with many stone details, autochthonous Mediterranean plants and fruit trees such as figs, vines and olives.
All apartments in the building are air-conditioned, and the installation for central heating and the heat pump has been completely implemented throughout the house and can be put into operation in a very short period of time.
The house has all the necessary permits for renting in tourism, which is what it is currently used for. The average price of the rental day is 500 EUR.
The house is located in a secluded area outside the village with the first neighbor 200 meters away, which allows residents complete privacy and peace throughout the year.
The distance to the sea is 1400 meters, to the shop 200 meters, to Rogoznica 7 km...
For any additional information, please contact the agency.
On the ground floor there is a garage for one vehicle with an area of 18 m2, an external storage area of 11.3 m2, and an apartment of 69 m2. The apartment consists of a hallway, bedroom, living room, kitchen with dining room, two storage rooms and a covered terrace.
On the first floor there is an apartment with a total area of 79.9 m2, consisting of two bedrooms, hallway, bathroom, kitchen and living room.
On the second floor there is an unfinished apartment with a total area of 72.72 m2. The apartment is currently in the renovation phase, with two bedrooms, a bathroom, a living room, a kitchen and two balconies. This apartment offers a view of the sea.
Next to the house there is also an auxiliary building of 15 m2 in which there is a built-in barbecue and a seating area.
The house was built on a plot of land with an area of 2,442 m2, and the acquisition of the neighboring plot is in progress, which will increase the surface of the land to approx. 2,900 m2.
Within the garden there is a swimming pool with a sunbathing area for which a water heating installation has been prepared, which would allow the pool to be used outside the summer period.
Within the garden there is also a landscaped olive grove with approx. 50 olive trees, as well as unused space that can be used for the construction of additional buildings such as family houses, auxiliary buildings, etc.
The yard is decorated in Mediterranean style with many stone details, autochthonous Mediterranean plants and fruit trees such as figs, vines and olives.
All apartments in the building are air-conditioned, and the installation for central heating and the heat pump has been completely implemented throughout the house and can be put into operation in a very short period of time.
The house has all the necessary permits for renting in tourism, which is what it is currently used for. The average price of the rental day is 500 EUR.
The house is located in a secluded area outside the village with the first neighbor 200 meters away, which allows residents complete privacy and peace throughout the year.
The distance to the sea is 1400 meters, to the shop 200 meters, to Rogoznica 7 km...
For any additional information, please contact the agency.
Utilities
- Central heating
- Heating: Heating, cooling and vent system
- Ownership certificate
- Usage permit
- Parking spaces: 3
- Garage
- Garden
- Garden area: 2442 m2
- Swimming pool
- Garden house
- Barbecue
- Storage room
- Sea distance: 1400 m
- West
- Southwest
- Terrace
- Furnitured/Equipped
- Construction year: 2020 year
- Number of floors: Two-story house
- New construction
- Number of apartments in the building: 3
- Sea view
- In a quiet street
This website uses cookies and similar technologies to give you the very best user experience, including to personalise advertising and content. By clicking 'Accept', you accept all cookies.































































