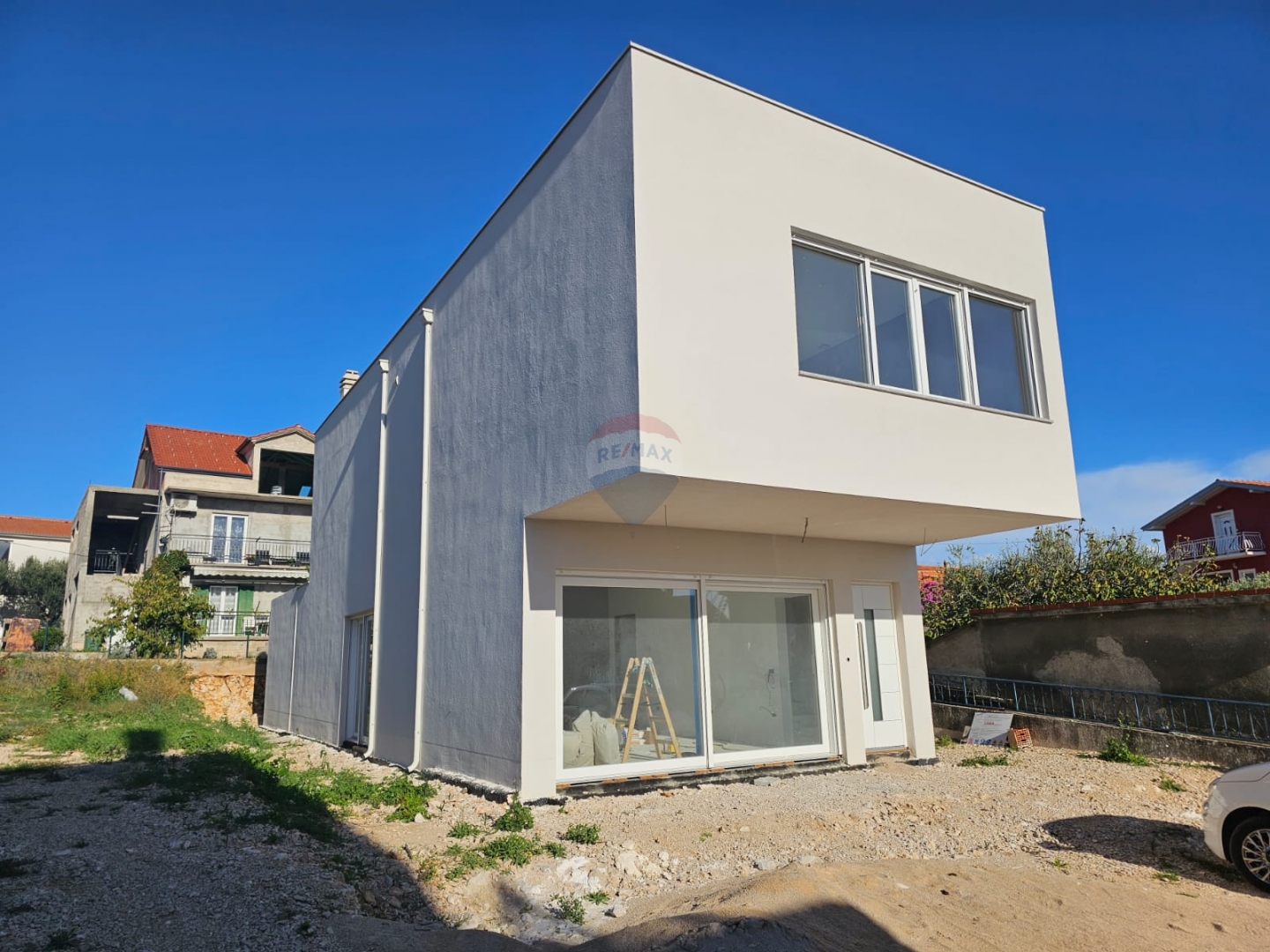- Location:
- Gornje Ražine, Šibenik
- Transaction:
- For sale
- Realestate type:
- House
- Total rooms:
- 4
- Bedrooms:
- 3
- Bathrooms:
- 1
- Toilets:
- 2
- Total floors:
- 2
- Price:
- 305.000€
- Square size:
- 151,97 m2
- Plot square size:
- 480 m2
In a quiet location near Šibenik, in the village of Ražine, a detached house is for sale.
The house was built on a plot of 480 m2, and consists of a ground floor and a first floor with a total area of 151.97 m2.
On the ground floor of the house there is a boiler room (5.79 m2), entrance area (1.29 m2), living room with kitchen and dining room (44.87 m2), toilet (2.07 m2), bedroom (13.33 m2). which leads to the uncovered atrium (21.64 m2). An internal staircase leads to the first floor where there is a hallway (10.58 m2), a bathroom (7.00 m2), two bedrooms (25.77 m2 and 18.38 m2). From the corridor there is a terrace of 17.66 m2.
The external walls are insulated with thermal insulation, plastered and painted. Inside the house, all installation work has been completed (water, drainage, electricity), the walls have been prepared for finishing.
Underfloor heating and air conditioning are provided.
The house is in the final stage of decoration, which leaves the new owner with the possibility of decorating according to his own requirements.
There will be a beautifully landscaped garden with parking spaces in the yard.
The concept of the house and location is designed so that the property can be used throughout the year for residential purposes, but also for active tourist rental.
Only 10 km separates you from the historic town of Šibenik, 3 km from well-maintained beaches, shops and other amenities, and 45 km from the airport.
For more information and to arrange a personal tour of the property, contact the agent.
The house was built on a plot of 480 m2, and consists of a ground floor and a first floor with a total area of 151.97 m2.
On the ground floor of the house there is a boiler room (5.79 m2), entrance area (1.29 m2), living room with kitchen and dining room (44.87 m2), toilet (2.07 m2), bedroom (13.33 m2). which leads to the uncovered atrium (21.64 m2). An internal staircase leads to the first floor where there is a hallway (10.58 m2), a bathroom (7.00 m2), two bedrooms (25.77 m2 and 18.38 m2). From the corridor there is a terrace of 17.66 m2.
The external walls are insulated with thermal insulation, plastered and painted. Inside the house, all installation work has been completed (water, drainage, electricity), the walls have been prepared for finishing.
Underfloor heating and air conditioning are provided.
The house is in the final stage of decoration, which leaves the new owner with the possibility of decorating according to his own requirements.
There will be a beautifully landscaped garden with parking spaces in the yard.
The concept of the house and location is designed so that the property can be used throughout the year for residential purposes, but also for active tourist rental.
Only 10 km separates you from the historic town of Šibenik, 3 km from well-maintained beaches, shops and other amenities, and 45 km from the airport.
For more information and to arrange a personal tour of the property, contact the agent.
Utilities
- Water supply
- Electricity
- Waterworks
- Heating: Floor heating
- Asphalt road
- Air conditioning
- City sewage
- Building permit
- Cable TV
- Security doors
- Parking spaces: 3
- Parking space
- Facade
- Air conditioned
- Fitness
- Store
- Near public transportation
- South
- Balcony
- Terrace
- Terrace area: 15,46 m2
- Construction year: 2023 year
- Number of floors: One-story house
- House type: Detached
- New construction
- Furnitured/Equipped
This website uses cookies and similar technologies to give you the very best user experience, including to personalise advertising and content. By clicking 'Accept', you accept all cookies.






