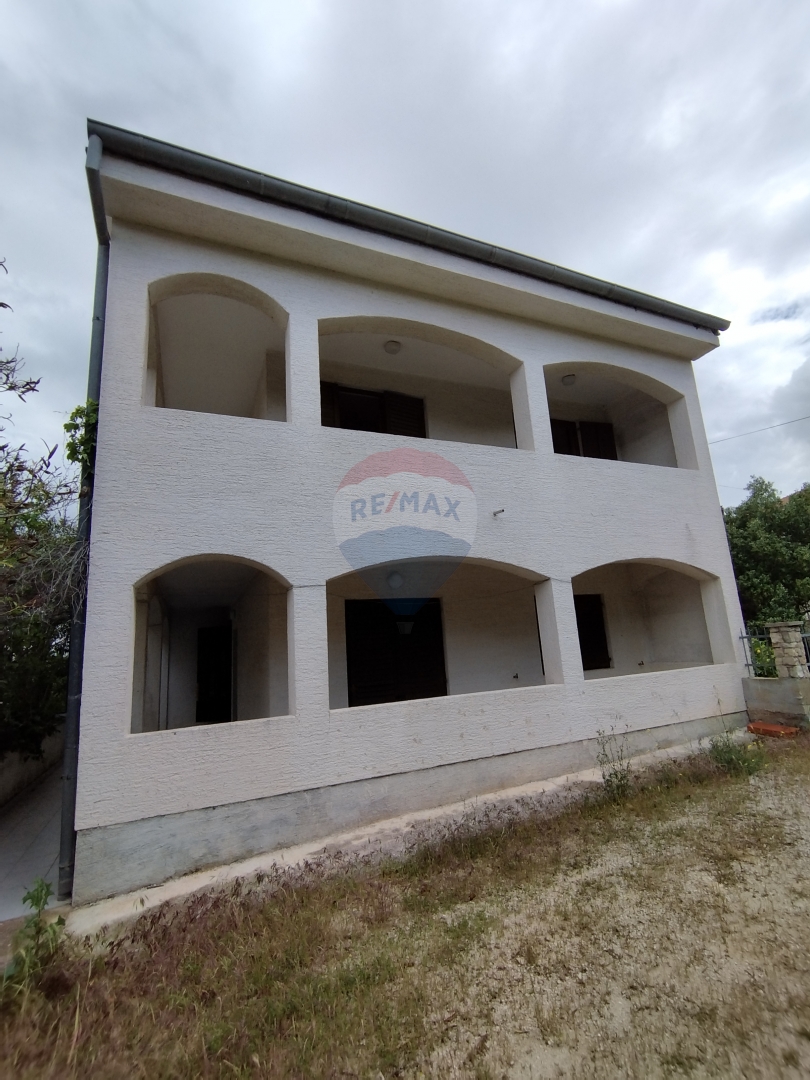- Location:
- Murter
- Transaction:
- For sale
- Realestate type:
- House
- Total rooms:
- 10
- Bedrooms:
- 6
- Bathrooms:
- 4
- Total floors:
- 1
- Price:
- 240.000€
- Square size:
- 190,37 m2
- Plot square size:
- 19 m2
A house for sale in the very center of Murter with a beautiful view and potential for rent or a luxury hotel/hostel.
The house is located only 200m from the sea and the center of Murter and is close to all the necessary facilities, which is why it is very suitable for renting rooms or apartments that are already in the established business of renting.
It consists of a total of 4 residential units + basement and attic. The total usable area of the house is 190.37 m2, including the basement of 21.30 m2 and the attic of 27.15 m2. There are 2 apartments (32.90m2 and 40.95m2) on the ground floor and 2 apartments (32.92m2 and 30.33m2) on the first floor, making a total of 4 apartments.
The first apartment AP1 is located on the ground floor with its own entrance and consists of a bathroom, 2 bedrooms and a kitchen with a dining room, with one bedroom having access to a covered terrace.
AP2 is also located on the ground floor on the other side of the house and has a private entrance with a hall. It consists of 2 bedrooms, a kitchen with a dining room and a living room, and a bathroom.
On the first floor there are AP3 and AP4, with each having 1 bedroom but very practical terraces and balconies with a view.
The house has a spacious attic and a basement as a large storage room.
Parking on the street.
For all the details and information about the property and to arrange a viewing, please contact your colleague.
The house is located only 200m from the sea and the center of Murter and is close to all the necessary facilities, which is why it is very suitable for renting rooms or apartments that are already in the established business of renting.
It consists of a total of 4 residential units + basement and attic. The total usable area of the house is 190.37 m2, including the basement of 21.30 m2 and the attic of 27.15 m2. There are 2 apartments (32.90m2 and 40.95m2) on the ground floor and 2 apartments (32.92m2 and 30.33m2) on the first floor, making a total of 4 apartments.
The first apartment AP1 is located on the ground floor with its own entrance and consists of a bathroom, 2 bedrooms and a kitchen with a dining room, with one bedroom having access to a covered terrace.
AP2 is also located on the ground floor on the other side of the house and has a private entrance with a hall. It consists of 2 bedrooms, a kitchen with a dining room and a living room, and a bathroom.
On the first floor there are AP3 and AP4, with each having 1 bedroom but very practical terraces and balconies with a view.
The house has a spacious attic and a basement as a large storage room.
Parking on the street.
For all the details and information about the property and to arrange a viewing, please contact your colleague.
Utilities
- Water supply
- Electricity
- Waterworks
- Heating: Electric stowes or heaters
- Phone
- Asphalt road
- Air conditioning
- Ownership certificate
- Usage permit
- Cable TV
- Internet
- Parking spaces: no parking space
- Garden area: 19 m2
- Storage room
- A multi-storey house
- Septic tank
- Facade
- Attic
- Kitchen
- Park
- Fitness
- Sports centre
- Playground
- Post office
- Sea distance: 200 m
- Bank
- Kindergarden
- Store
- School
- Public transport
- Proximity to the sea
- Movie theater
- Near the hospital
- Beach
- Near the main road / highway
- Near public transportation
- City Center
- Near Church
- West
- Southwest
- Balcony
- Terrace
- House by the sea
- House for renovation
- Terrace area: 22,10 m2
- Construction year: 1997 year
- Number of floors: High-riser
- House type: Semi-detached
- Cellar
- Number of apartments in the building: 4
- Furnitured/Equipped
- Partly furnished
- Sea view
- View! - spectacular
- In a quiet street
This website uses cookies and similar technologies to give you the very best user experience, including to personalise advertising and content. By clicking 'Accept', you accept all cookies.









































