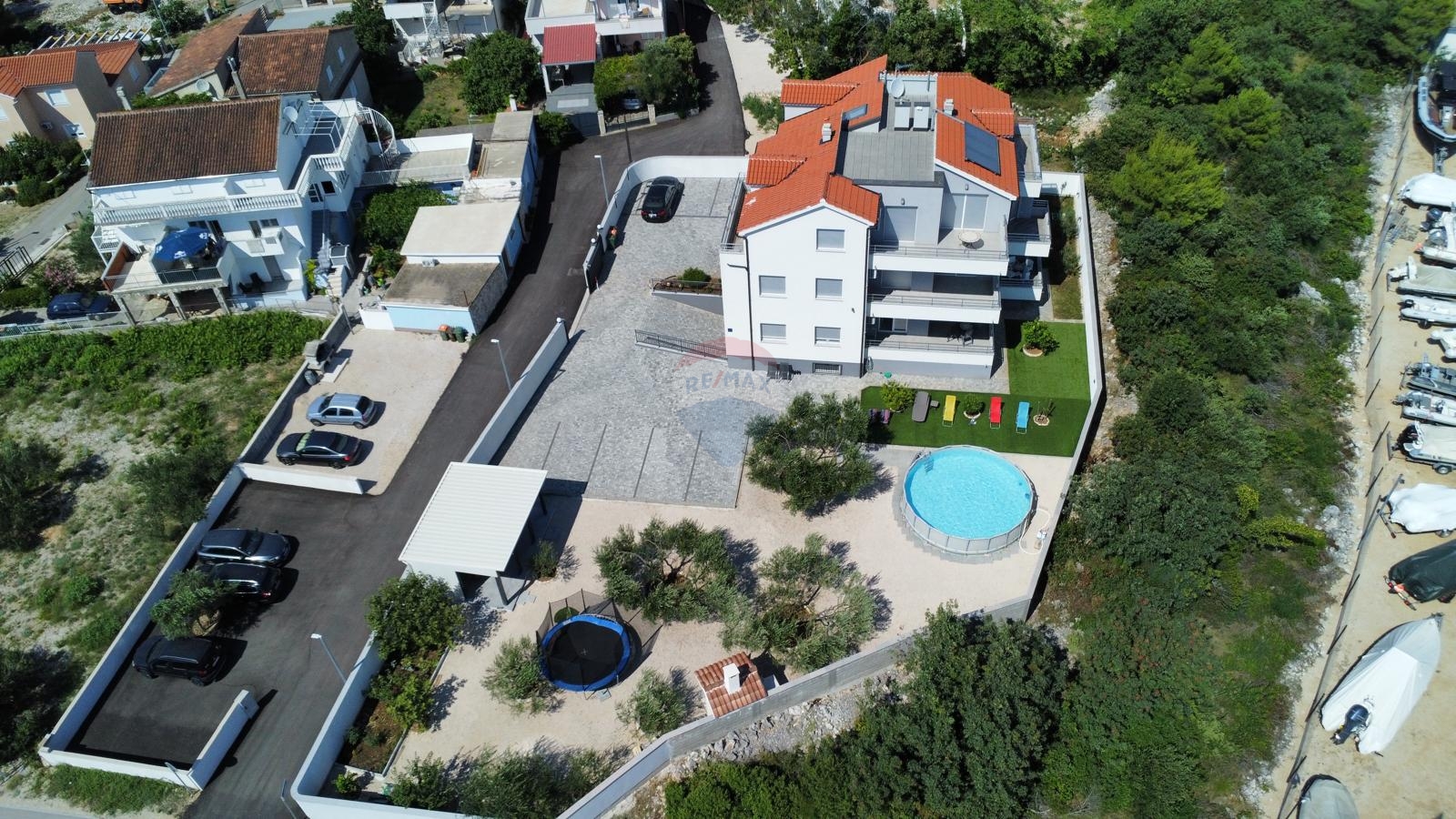- Location:
- Pirovac
- Transaction:
- For sale
- Realestate type:
- House
- Total rooms:
- 16
- Bedrooms:
- 13
- Bathrooms:
- 9
- Toilets:
- 3
- Total floors:
- 2
- Price:
- 1.812.500€
- Square size:
- 625 m2
LUXURY APARTMENT HOUSE - 4 AP + PENTHOUSE for sale
Apartment house with a total usable area of 625m2, consists of underground garages with storage, ground floor, first floor and high attic. In the garages, with remote control doors, there are 2 parking spaces and 2 storage rooms.
The ground floor consists of 2 separate apartments. A two-room apartment with an area of 82.49m2, consists of 2 bedrooms, 2 bathrooms, a toilet, a kitchen with a living room and a dining room, and its own terraces. A three-room apartment with an area of 94.62m2, consists of 3 bedrooms, 2 bathrooms, a toilet, a kitchen with a dining room and a living room, and its own terraces. On the first floor of the house there are 2 more identical apartments, while in the high attic there is a Penthouse with an area of 159.53m2. It consists of 3 bedrooms, 3 bathrooms, a toilet, a storage room and even 4 terraces. Pentohuse offers a luxurious vacation with a beautiful panoramic view of Pirovac
Equipment: anti-burglary and fire doors, air conditioning and ventilation system, has a solar system that provides hot water with the addition of an air pump and a bio purifier, a chimney as an option for installing a fireplace.
The yard of the house is landscaped and fenced with a remote-controlled sliding door. There are 7+ parking spaces on the part where the blocks are, while the garden is landscaped with filled gravel where there is a swimming pool and sunbathing area, a canopy with outdoor furniture, an outdoor storage room and an olive grove along the walls.
The house is located only 200m from the center of Pirovac and 400m from the beach. It provides privacy but proximity to all the necessary facilities. It is suitable for a luxurious vacation or an investment in a tourist rental that has been operating successfully for many years.
The house is a potential for the continuation of tourist rental that has been successfully operating for many years and provides comfort and pleasant summer vacations. Top quality construction and excellent location make this property an excellent investment.
For all the details and to arrange a showing, please contact our agent.
Apartment house with a total usable area of 625m2, consists of underground garages with storage, ground floor, first floor and high attic. In the garages, with remote control doors, there are 2 parking spaces and 2 storage rooms.
The ground floor consists of 2 separate apartments. A two-room apartment with an area of 82.49m2, consists of 2 bedrooms, 2 bathrooms, a toilet, a kitchen with a living room and a dining room, and its own terraces. A three-room apartment with an area of 94.62m2, consists of 3 bedrooms, 2 bathrooms, a toilet, a kitchen with a dining room and a living room, and its own terraces. On the first floor of the house there are 2 more identical apartments, while in the high attic there is a Penthouse with an area of 159.53m2. It consists of 3 bedrooms, 3 bathrooms, a toilet, a storage room and even 4 terraces. Pentohuse offers a luxurious vacation with a beautiful panoramic view of Pirovac
Equipment: anti-burglary and fire doors, air conditioning and ventilation system, has a solar system that provides hot water with the addition of an air pump and a bio purifier, a chimney as an option for installing a fireplace.
The yard of the house is landscaped and fenced with a remote-controlled sliding door. There are 7+ parking spaces on the part where the blocks are, while the garden is landscaped with filled gravel where there is a swimming pool and sunbathing area, a canopy with outdoor furniture, an outdoor storage room and an olive grove along the walls.
The house is located only 200m from the center of Pirovac and 400m from the beach. It provides privacy but proximity to all the necessary facilities. It is suitable for a luxurious vacation or an investment in a tourist rental that has been operating successfully for many years.
The house is a potential for the continuation of tourist rental that has been successfully operating for many years and provides comfort and pleasant summer vacations. Top quality construction and excellent location make this property an excellent investment.
For all the details and to arrange a showing, please contact our agent.
Utilities
- Water supply
- Electricity
- Waterworks
- Heating:
- Phone
- Asphalt road
- Air conditioning
- Energy class: A+
- Building permit
- Ownership certificate
- Usage permit
- Intercom
- Cable TV
- Satellite TV
- Internet
- Security doors
- Kabel TV
- Satellite TV
- ADSL
- Parking spaces: 2
- Garage
- Covered parking space
- Parking space
- Garden
- Garden area: 1026 m2
- Swimming pool
- Garden house
- Barbecue
- Storage room
- A multi-storey house
- Septic tank
- Facade
- Air conditioned
- Kitchen
- Park
- Fitness
- Sports centre
- Playground
- Post office
- Sea distance: 400 m
- Kindergarden
- Store
- School
- Public transport
- Proximity to the sea
- Beach
- Near the main road / highway
- Near public transportation
- City Center
- Near Church
- South
- Balcony
- Terrace
- House by the sea
- Furnitured/Equipped
- Villa
- Construction year: 2018 year
- Number of floors: High-riser
- House type: Detached
- New construction
- Cellar
- Number of apartments in the building: 5
- Sea view
- View! - spectacular
- In a quiet street
This website uses cookies and similar technologies to give you the very best user experience, including to personalise advertising and content. By clicking 'Accept', you accept all cookies.


































































