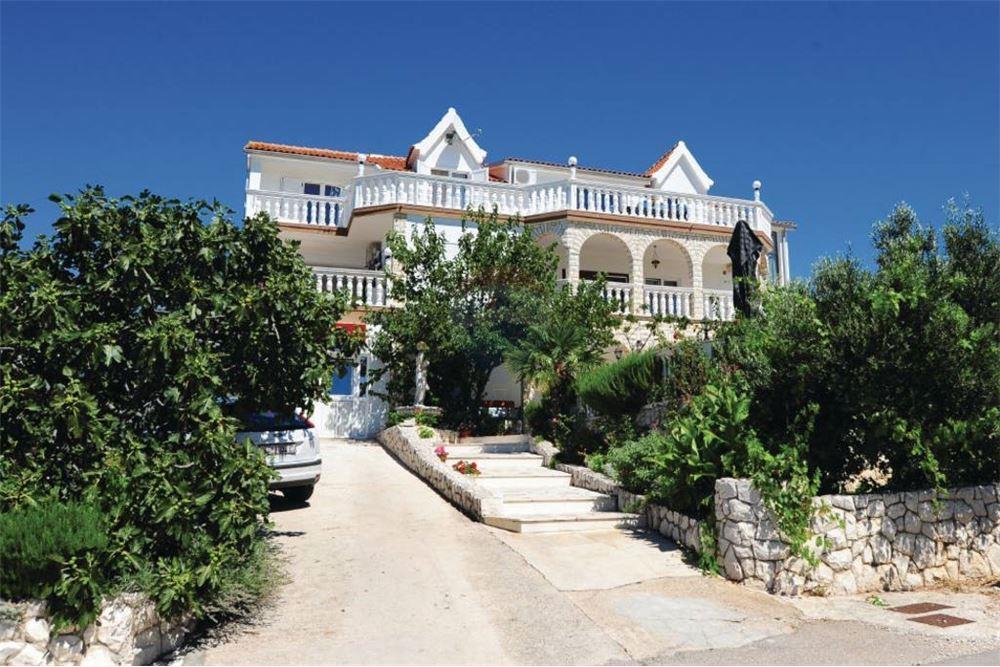- Location:
- Primošten
- Transaction:
- For sale
- Realestate type:
- House
- Total rooms:
- 9
- Bedrooms:
- 7
- Bathrooms:
- 7
- Toilets:
- 7
- Floor:
- 2
- Total floors:
- 2
- Price:
- 950.000€
- Square size:
- 657 m2
- Plot square size:
- 1.052 m2
A house with a restaurant and a beautiful view of Primošten and its islands. The building consists of a ground floor where there is a restaurant with a kitchen and a terrace, a storage room and a garage. Internal stairs connect the floors. On the first floor there is a hallway, a kitchen with a living room, three bedrooms and three bathrooms and a terrace with a view of the sea. On the second floor there is a hallway, a kitchen with a living room, four bedrooms and four bathrooms and a large terrace with a view of the sea. Within the house there is also a restaurant with an excellent reputation, in front of which is a terrace that can accommodate approx. 70 people. The object can be repurposed for other purposes. around the house there is a Mediterranean garden where oranges, lemons, figs, apricots, olives and various herbs and flowers grow. There is a chimney and a chimney behind the house. The facility has parking for ten cars.
Utilities
- Water supply
- Gas
- Electricity
- Energy class: D
- Garage
- Garden
- Attic
- Air conditioned
- Balcony
- Construction year: 1987 year
- Sea view
This website uses cookies and similar technologies to give you the very best user experience, including to personalise advertising and content. By clicking 'Accept', you accept all cookies.











































