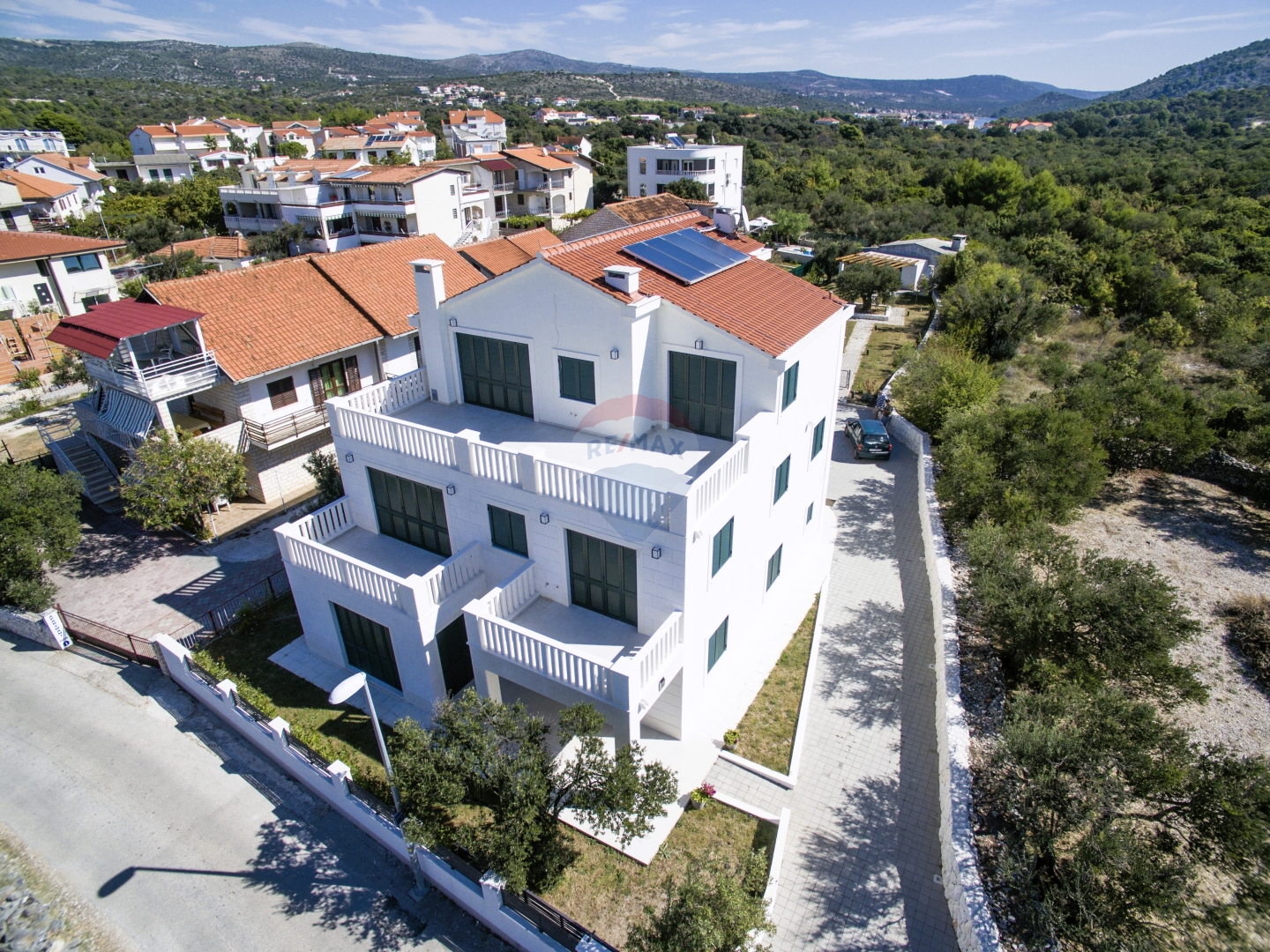- Location:
- Rogoznica
- Transaction:
- For sale
- Realestate type:
- House
- Total rooms:
- 9
- Bedrooms:
- 9
- Bathrooms:
- 6
- Toilets:
- 7
- Total floors:
- 3
- Price:
- 1.620.000€
- Square size:
- 400 m2
A beautiful villa for sale located in the quiet bay of Lozica in the small town of Rogoznica. The villa was built in 2017 according to the most modern construction standards, but still retains a traditional Mediterranean touch that ensures its recognition and sense of uniqueness in the sea of properties of its category. The villa is located in the second row to the sea, and construction is prohibited on the land in front of the villa. From all terraces and balconies, each apartment in the villa offers a unique and beautiful view of the entire bay and the open sea. Since the orientation of the villa is towards the west, you can enjoy the romantic Dalmatian sunset every day. The villa was built on a plot of land of 998 m2, on which there are also auxiliary buildings and covered parking. On the left side of the estate, there is the medieval church of St. Nikola, which is a protected monument of cultural heritage.
The total area of the villa itself is 400 m2, and it is divided into the ground floor and 2 floors.
On the ground floor there is an apartment of 120 m2 with 3 bedrooms, dining room, kitchen, living room, 2 bathrooms and a toilet, and the apartment also has a terrace of 15 m2.
On the first floor, there are 2 apartments, one and two-bedroom with adjoining terraces of 10 and 13 m2.
On the second floor (in the attic) there is a two-room apartment with two bathrooms and a large terrace of 46m2.
All household appliances, furniture, sanitary ware, electronic and other equipment are from renowned global manufacturers and represent the top quality in their segment. The house is sold fully furnished.
The yard is decorated in a Mediterranean style with plenty of stone details, ornamental plants and autochthonous trees such as olive, fig, etc. The yard has covered parking for four vehicles, two barbecues, and a garden house. The area of the garden is 450 m2, which allows for the construction of a swimming pool with a spacious sunbathing area. The garden and the entire yard are surrounded by a wall and a hedge, which allows residents complete peace and privacy.
The house is located only 25 meters from the main town beach and the small port, so it is possible to get a boat berth.
-25 meters from the beach, large garden area, stone-clad facade, Mediterranean atmosphere...
-Peace and privacy
- The most modern construction standards
- High technical equipment: Installations for solar water heating
Central/card system of air conditioner operation regulation
Installation for security cameras
Multi split air conditioning system
For any additional informations please contact the agency.
The total area of the villa itself is 400 m2, and it is divided into the ground floor and 2 floors.
On the ground floor there is an apartment of 120 m2 with 3 bedrooms, dining room, kitchen, living room, 2 bathrooms and a toilet, and the apartment also has a terrace of 15 m2.
On the first floor, there are 2 apartments, one and two-bedroom with adjoining terraces of 10 and 13 m2.
On the second floor (in the attic) there is a two-room apartment with two bathrooms and a large terrace of 46m2.
All household appliances, furniture, sanitary ware, electronic and other equipment are from renowned global manufacturers and represent the top quality in their segment. The house is sold fully furnished.
The yard is decorated in a Mediterranean style with plenty of stone details, ornamental plants and autochthonous trees such as olive, fig, etc. The yard has covered parking for four vehicles, two barbecues, and a garden house. The area of the garden is 450 m2, which allows for the construction of a swimming pool with a spacious sunbathing area. The garden and the entire yard are surrounded by a wall and a hedge, which allows residents complete peace and privacy.
The house is located only 25 meters from the main town beach and the small port, so it is possible to get a boat berth.
-25 meters from the beach, large garden area, stone-clad facade, Mediterranean atmosphere...
-Peace and privacy
- The most modern construction standards
- High technical equipment: Installations for solar water heating
Central/card system of air conditioner operation regulation
Installation for security cameras
Multi split air conditioning system
For any additional informations please contact the agency.
Utilities
- Water supply
- Electricity
- Waterworks
- Heating: Heating, cooling and vent system
- Phone
- Asphalt road
- Air conditioning
- Energy class: A+
- Building permit
- Ownership certificate
- Usage permit
- Intercom
- Satellite TV
- Internet
- Alarm system
- ADSL
- Parking spaces: 5
- Covered parking space
- Parking space
- Garden
- Garden area: 450 m2
- Garden house
- Barbecue
- Storage room
- Air conditioned
- Sea distance: 25 m
- Proximity to the sea
- Beach
- Near Church
- West
- Balcony
- Terrace
- House by the sea
- Furnitured/Equipped
- Construction year: 2017 year
- Number of apartments in the building: 4
- Sea view
- In a quiet street
This website uses cookies and similar technologies to give you the very best user experience, including to personalise advertising and content. By clicking 'Accept', you accept all cookies.
















































