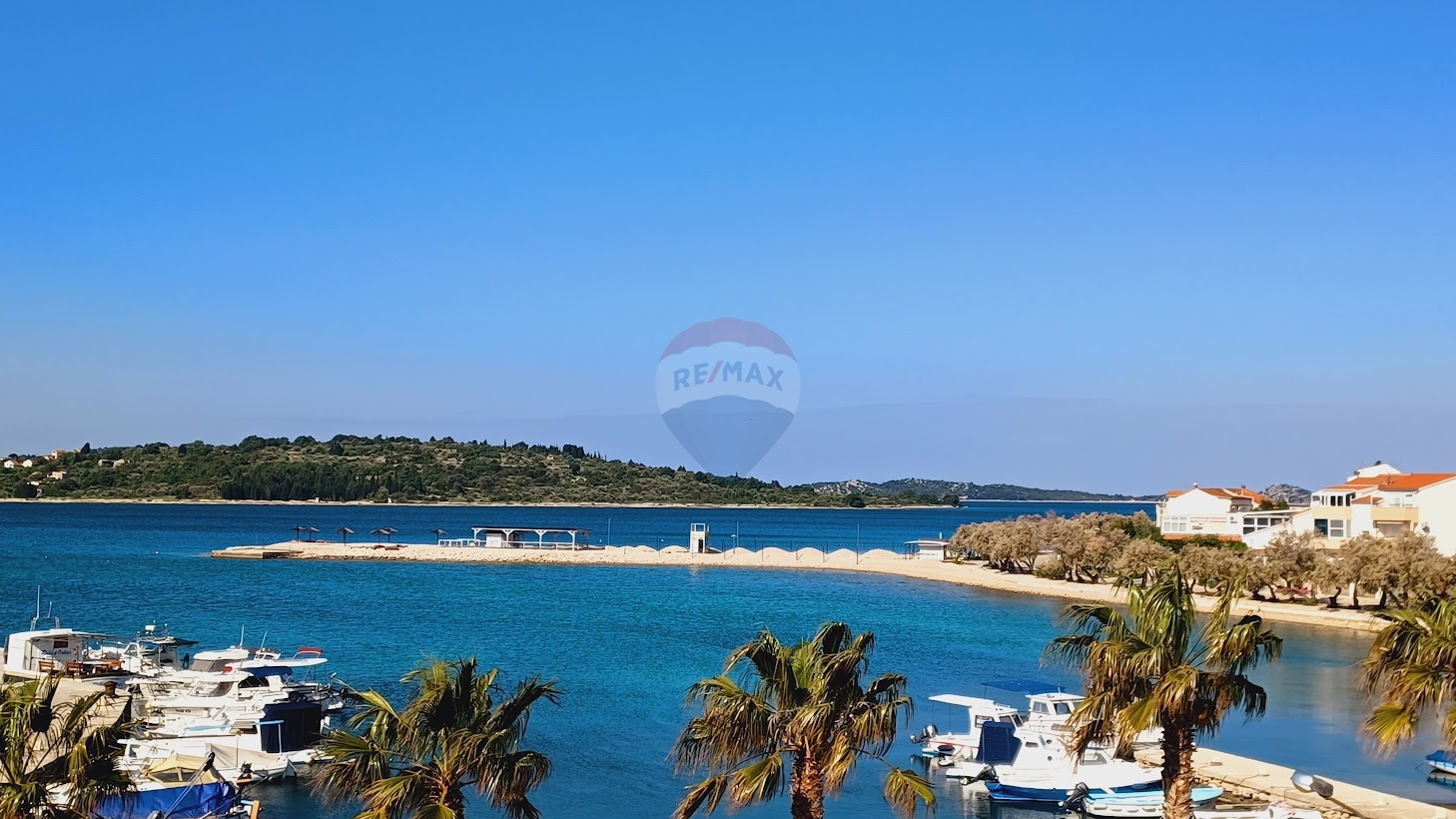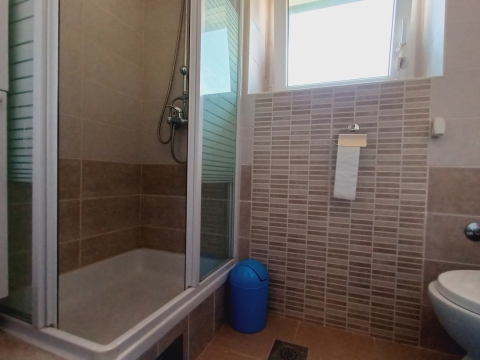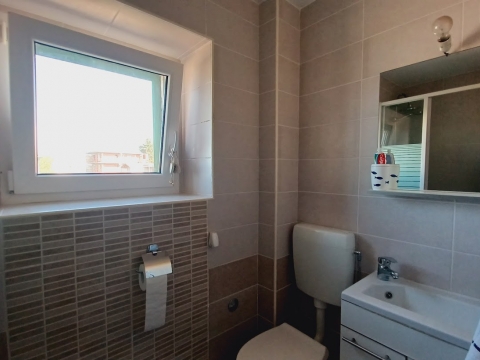- Location:
- Srima, Vodice
- Transaction:
- For sale
- Realestate type:
- House
- Total rooms:
- 8
- Bedrooms:
- 5
- Bathrooms:
- 4
- Total floors:
- 2
- Price:
- 1.050.000€
- Square size:
- 130 m2
Srima center - Stone house 1st row to the sea
A beautiful stone terraced house built in the Mediterranean style, designed by the famous Croatian architect Stjepan Planić.
The house is located on a plot of 278 m2. The house itself occupies an area of 130 m2, while the rest refers to the garden and yard, which also serves as a parking lot for several cars.
On the ground floor of the house there is a semi-finished part in which there is a spacious hallway with a functional bathroom, an additional room with electricity and water connections that can be a storage room or a laundry room or an additional bathroom. Downstairs there is a large room with a kitchen and a living room from which you can go up the stairs to the first floor of the house. An additional room on the ground floor, which currently serves as a parking lot for a boat, can be a bedroom. The ground floor has the possibility to be converted into a separate apartment or to be converted into a smaller intimate restaurant or similar facility.
The first floor consists of a spacious terrace, bedroom, living room with dining room and kitchen. Another room and bathroom are located on the mezzanine floor. The first floor has a separate entrance through the terrace and together with the attic can form a comfortable two-story apartment.
The second floor consists of a high attic in which there are two bedrooms and a bathroom and an exit to the terrace with an open view of the sea, islands, and beach.
Near the house there is a shop, a coffee bar and an organized beach.
The potential of the house is extremely large in terms of business. Due to the perfect location and construction method, it offers the option of decorating luxurious rooms with a bathroom and a spa center on the ground floor, a smaller boutique hotel with a fine dining restaurant, as well as the possibility of decorating a family villa.
The house requires certain investments and alterations in the interior.
For more information and to arrange a tour of the property, contact the agent.
A beautiful stone terraced house built in the Mediterranean style, designed by the famous Croatian architect Stjepan Planić.
The house is located on a plot of 278 m2. The house itself occupies an area of 130 m2, while the rest refers to the garden and yard, which also serves as a parking lot for several cars.
On the ground floor of the house there is a semi-finished part in which there is a spacious hallway with a functional bathroom, an additional room with electricity and water connections that can be a storage room or a laundry room or an additional bathroom. Downstairs there is a large room with a kitchen and a living room from which you can go up the stairs to the first floor of the house. An additional room on the ground floor, which currently serves as a parking lot for a boat, can be a bedroom. The ground floor has the possibility to be converted into a separate apartment or to be converted into a smaller intimate restaurant or similar facility.
The first floor consists of a spacious terrace, bedroom, living room with dining room and kitchen. Another room and bathroom are located on the mezzanine floor. The first floor has a separate entrance through the terrace and together with the attic can form a comfortable two-story apartment.
The second floor consists of a high attic in which there are two bedrooms and a bathroom and an exit to the terrace with an open view of the sea, islands, and beach.
Near the house there is a shop, a coffee bar and an organized beach.
The potential of the house is extremely large in terms of business. Due to the perfect location and construction method, it offers the option of decorating luxurious rooms with a bathroom and a spa center on the ground floor, a smaller boutique hotel with a fine dining restaurant, as well as the possibility of decorating a family villa.
The house requires certain investments and alterations in the interior.
For more information and to arrange a tour of the property, contact the agent.
Utilities
- Water supply
- Electricity
- Asphalt road
- Air conditioning
- Ownership certificate
- Usage permit
- Parking spaces: 3
- Parking space
- Tavern
- Garden
- Garden area: 148 m2
- Storage room
- A multi-storey house
- Septic tank
- Attic
- Air conditioned
- Sea distance: 30 m
- Store
- Seafront
- Beach
- City Center
- Terrace
- House by the sea
- Stone house
- Furnitured/Equipped
- Number of floors: Two-story house
- House type: in a row
- Sea view
- View! - spectacular
This website uses cookies and similar technologies to give you the very best user experience, including to personalise advertising and content. By clicking 'Accept', you accept all cookies.

































































































