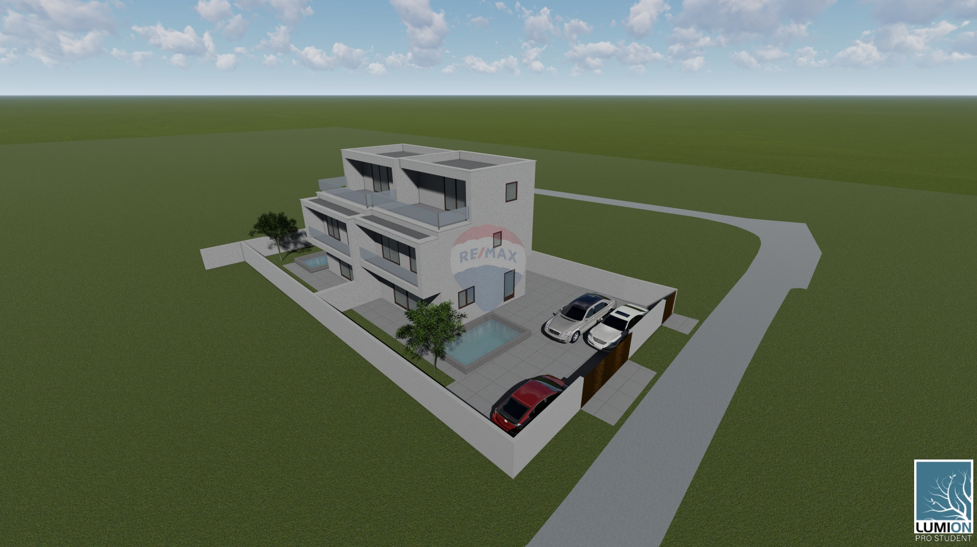- Location:
- Srima, Vodice
- Transaction:
- For sale
- Realestate type:
- House
- Total rooms:
- 5
- Bedrooms:
- 4
- Bathrooms:
- 4
- Total floors:
- 2
- Price:
- 390.000€
- Square size:
- 155,26 m2
- Plot square size:
- 300 m2
House for sale in Srima - NEW CONSTRUCTION - S1
The house is a semi-detached building and consists of 3 floors with a total net usable area of 155.26m2. On the ground floor there is a hallway, a storage room, a bathroom and a kitchen with a dining room and a living room with access to a covered terrace. Internal stairs connect to the 1st and 2nd floors. On the 1st floor there are 3 bedrooms and a loggia, with one of the bedrooms having its own bathroom, while the other rooms share a common one, which is also located on the 1st floor. On the 2nd floor there is a bedroom with a private bathroom and a loggia.
Excellent equipment of the house: underfloor heating throughout (heat pumps), air conditioning in every room and living room, electric lifters for PVC joinery, modern ceramics and sanitary ware, and glass fence on the loggias.
The house also has a 300m2 yard with 3 parking spaces, a garden and a swimming pool.
The location of the house is excellent, considering that the distance to the sea and the beach is only 500 m, while the distance from the center of Vodice is 1 km. Srima is well connected with Vodice on one side and Šibenik on the other. The location allows a break from the summer crowds and at the same time close to all the necessary amenities.
Completion of the works is expected and occupancy is expected by the summer of 2024.
For all additional questions and to arrange a showing, please contact our agent.
The house is a semi-detached building and consists of 3 floors with a total net usable area of 155.26m2. On the ground floor there is a hallway, a storage room, a bathroom and a kitchen with a dining room and a living room with access to a covered terrace. Internal stairs connect to the 1st and 2nd floors. On the 1st floor there are 3 bedrooms and a loggia, with one of the bedrooms having its own bathroom, while the other rooms share a common one, which is also located on the 1st floor. On the 2nd floor there is a bedroom with a private bathroom and a loggia.
Excellent equipment of the house: underfloor heating throughout (heat pumps), air conditioning in every room and living room, electric lifters for PVC joinery, modern ceramics and sanitary ware, and glass fence on the loggias.
The house also has a 300m2 yard with 3 parking spaces, a garden and a swimming pool.
The location of the house is excellent, considering that the distance to the sea and the beach is only 500 m, while the distance from the center of Vodice is 1 km. Srima is well connected with Vodice on one side and Šibenik on the other. The location allows a break from the summer crowds and at the same time close to all the necessary amenities.
Completion of the works is expected and occupancy is expected by the summer of 2024.
For all additional questions and to arrange a showing, please contact our agent.
Utilities
- Water supply
- Electricity
- Waterworks
- Heating: Floor heating
- Asphalt road
- Air conditioning
- Energy class: A+
- Building permit
- Ownership certificate
- Security doors
- Parking spaces: 3
- Parking space
- Garden
- Garden area: 300 m2
- Swimming pool
- Storage room
- A multi-storey house
- roof terrace
- Septic tank
- Air conditioned
- Sea distance: 500 m
- Store
- Proximity to the sea
- Beach
- City Center
- South
- Balcony
- Terrace
- House by the sea
- Construction year: 2024 year
- Number of floors: High-riser
- House type: Semi-detached
- New construction
- Number of apartments in the building: 2
- View! - spectacular
- In a quiet street
This website uses cookies and similar technologies to give you the very best user experience, including to personalise advertising and content. By clicking 'Accept', you accept all cookies.
























