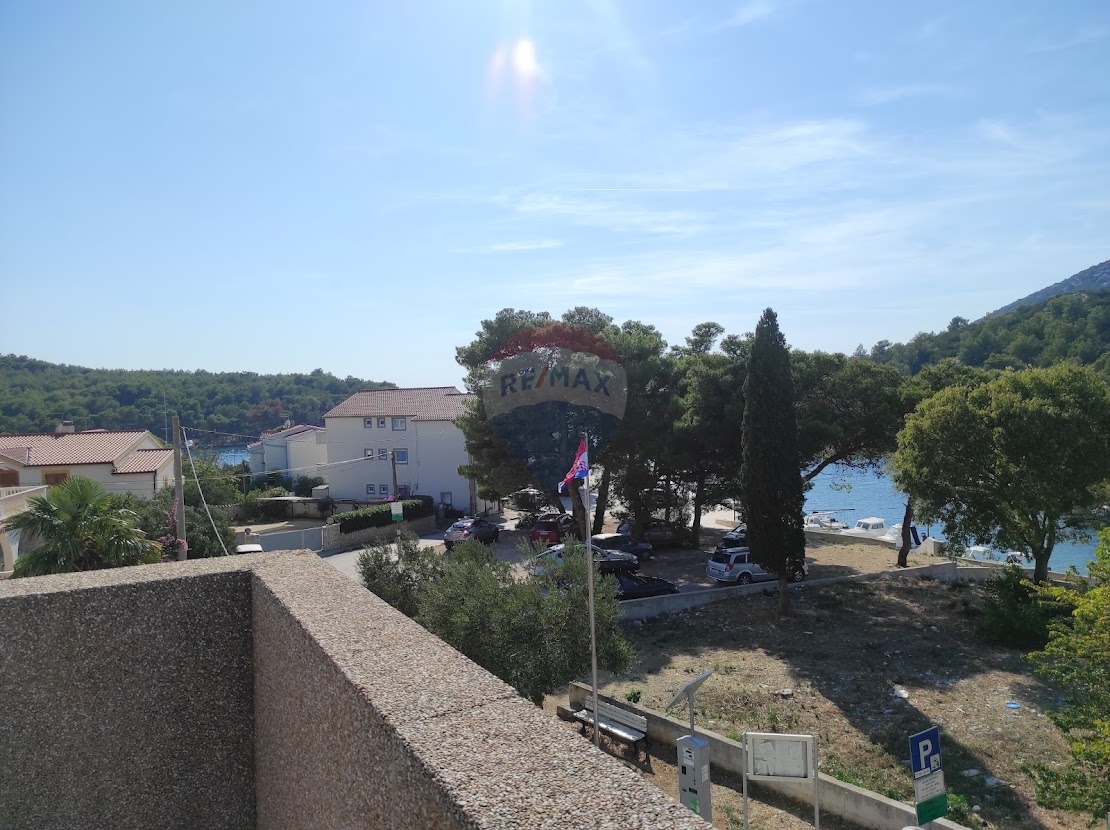- Location:
- Tribunj
- Transaction:
- For sale
- Realestate type:
- House
- Total rooms:
- 4
- Bedrooms:
- 3
- Bathrooms:
- 2
- Total floors:
- 2
- Price:
- 300.000€
- Square size:
- 52 m2
- Plot square size:
- 4 m2
Semi-detached house for sale in Sovlje in a prime location, 60 meters from the sea!
The house is located near the popular beach Sovlja!
The house consists of a ground floor of an open concept which consists of an entrance hall, living room and kitchen and dining room with a small pantry. On the ground floor in the living room there is a wooden ceiling with beams.
Internal stairs lead to the first floor where there are two bedrooms and a master bathroom.
In the high attic there is a spacious room with private bathroom. The room has two skylights that let in natural light throughout the space and direct access to the roof terrace overlooking the surroundings and the sea. The total living area is 105 m2. The restaurant and bar are within a half minute walk as well as the newly renovated beach. The garden consists of 4m2 of yard space, which includes the space in front of the entrance to the house.
Parking space is located in front of the house, in a public area, with permitted use. There is also a city parking nearby.
The house is older but functional. The space is air conditioned and there is an additional wood stove for year-round use.
The house has great potential to become a beautiful modern villa by the sea! The location itself guarantees the possibility of engaging in tourism for up to 5 months a year and is a safe investment.
For additional information and agreement on the inspection of the property, please contact the agent.
The house is located near the popular beach Sovlja!
The house consists of a ground floor of an open concept which consists of an entrance hall, living room and kitchen and dining room with a small pantry. On the ground floor in the living room there is a wooden ceiling with beams.
Internal stairs lead to the first floor where there are two bedrooms and a master bathroom.
In the high attic there is a spacious room with private bathroom. The room has two skylights that let in natural light throughout the space and direct access to the roof terrace overlooking the surroundings and the sea. The total living area is 105 m2. The restaurant and bar are within a half minute walk as well as the newly renovated beach. The garden consists of 4m2 of yard space, which includes the space in front of the entrance to the house.
Parking space is located in front of the house, in a public area, with permitted use. There is also a city parking nearby.
The house is older but functional. The space is air conditioned and there is an additional wood stove for year-round use.
The house has great potential to become a beautiful modern villa by the sea! The location itself guarantees the possibility of engaging in tourism for up to 5 months a year and is a safe investment.
For additional information and agreement on the inspection of the property, please contact the agent.
Utilities
- Water supply
- Electricity
- Heating: gas
- Air conditioning
- Building permit
- Ownership certificate
- Usage permit
- roof terrace
- Septic tank
- Facade
- Air conditioned
- Sea distance: 60 m
- Beach
- Near public transportation
- City Center
- Terrace
- House by the sea
- Furnitured/Equipped
- Number of floors: One-story house
- House type: in a row
- Sea view
This website uses cookies and similar technologies to give you the very best user experience, including to personalise advertising and content. By clicking 'Accept', you accept all cookies.











































