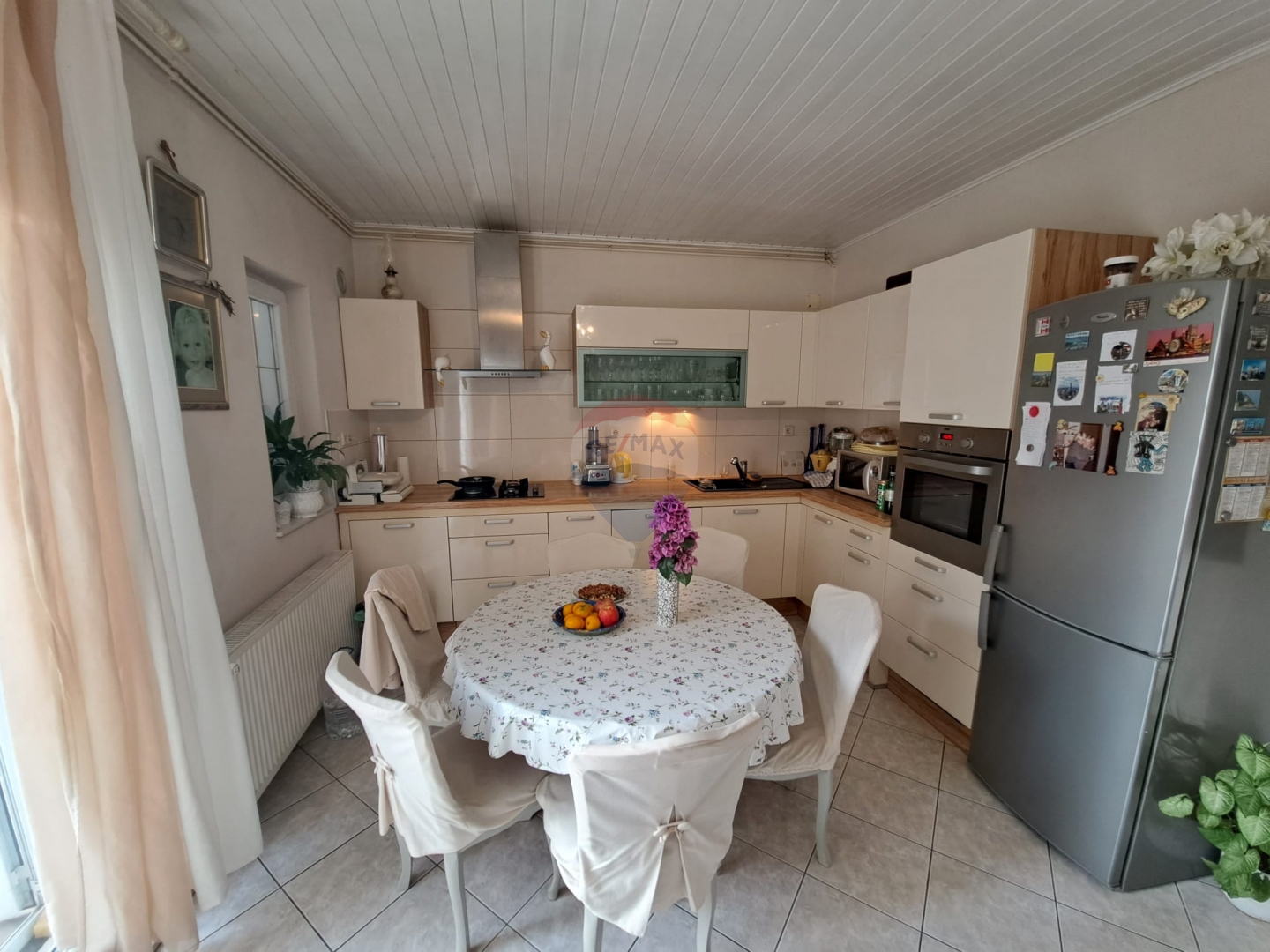- Location:
- Vodice
- Transaction:
- For sale
- Realestate type:
- House
- Total rooms:
- 6
- Bedrooms:
- 6
- Bathrooms:
- 4
- Toilets:
- 4
- Price:
- 419.000€
- Square size:
- 147 m2
- Plot square size:
- 343 m2
Detached house with 3 residential units for sale!
The house itself was built in 1990 and renovated in 2011 with a new facade, joinery and floors.
The apartment on the ground floor, size 62.65 m2, is a two-room apartment with access to a terrace of 18.35 m2 and to the yard of the house. The courtyard of the house has a landscaped and maintained garden, a garden canopy under which there are a table and chairs and a stone oven; perfect for gatherings and shelter. The apartment itself on the ground floor has two bedrooms, a bathroom and a large living room with a kitchen and dining room. The apartment is cooled by air conditioning, heated by central heating. The apartment is partially furnished (by arrangement).
On the 1st floor there is a three-room apartment of 62.29 m2 with two terraces, 3 bedrooms, living room with kitchen and dining room and 2 bathrooms. The apartment can be used for tourist purposes, as the entrances are separate. In addition, 2 bathrooms and 2 terraces allow separation into two residential units.
In addition to the detached house, there is also a smaller building, a garage of 21.92 m2 and a smaller apartment on the upper floor of 36.4 m2. The apartment has one bedroom, bathroom, kitchen, bedroom and living room with dining room. The apartment also has a terrace at the top of the stairs where there is a table and a chair with a canopy.
There are 4 parking spaces next to the yard and additional space in the garage for sheltered parking.
For additional questions, please contact our agent.
The house itself was built in 1990 and renovated in 2011 with a new facade, joinery and floors.
The apartment on the ground floor, size 62.65 m2, is a two-room apartment with access to a terrace of 18.35 m2 and to the yard of the house. The courtyard of the house has a landscaped and maintained garden, a garden canopy under which there are a table and chairs and a stone oven; perfect for gatherings and shelter. The apartment itself on the ground floor has two bedrooms, a bathroom and a large living room with a kitchen and dining room. The apartment is cooled by air conditioning, heated by central heating. The apartment is partially furnished (by arrangement).
On the 1st floor there is a three-room apartment of 62.29 m2 with two terraces, 3 bedrooms, living room with kitchen and dining room and 2 bathrooms. The apartment can be used for tourist purposes, as the entrances are separate. In addition, 2 bathrooms and 2 terraces allow separation into two residential units.
In addition to the detached house, there is also a smaller building, a garage of 21.92 m2 and a smaller apartment on the upper floor of 36.4 m2. The apartment has one bedroom, bathroom, kitchen, bedroom and living room with dining room. The apartment also has a terrace at the top of the stairs where there is a table and a chair with a canopy.
There are 4 parking spaces next to the yard and additional space in the garage for sheltered parking.
For additional questions, please contact our agent.
Utilities
- Water supply
- Gas
- Central heating
- Electricity
- Asphalt road
- Severage
- Energy class: B
- Ownership certificate
- Cable TV
- Satellite TV
- Internet
- Parking spaces: 4
- Garage
- Covered parking space
- Garden
- Barbecue
- Storage room
- A multi-storey house
- Facade
- Air conditioned
- Park
- Sports centre
- Post office
- Sea distance: 800 m
- Bank
- Store
- Balcony
- Terrace
- Adaptation year: 2011 year
- Number of floors: High-riser
- House type: Detached
- Partly furnished
- In a quiet street
This website uses cookies and similar technologies to give you the very best user experience, including to personalise advertising and content. By clicking 'Accept', you accept all cookies.































