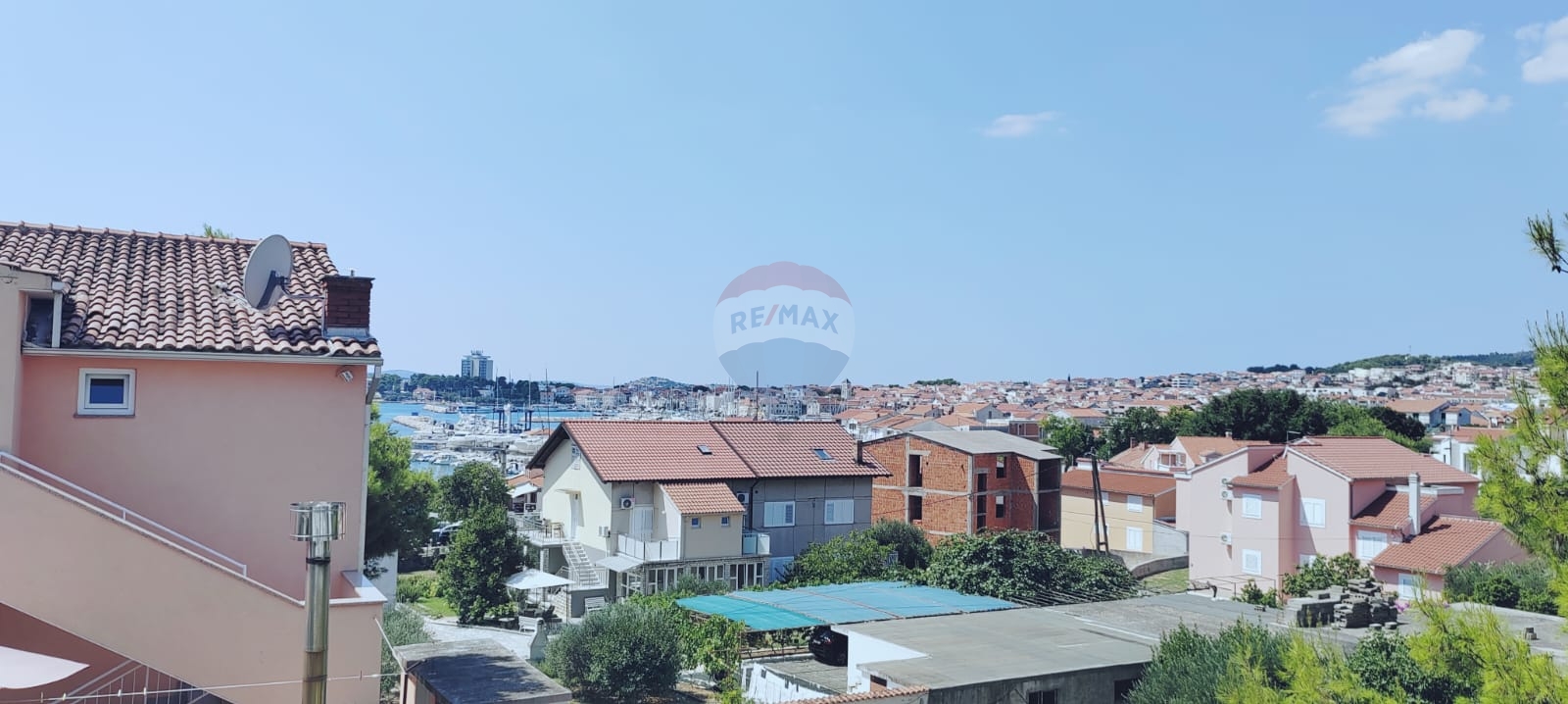- Location:
- Vodice
- Transaction:
- For sale
- Realestate type:
- House
- Total rooms:
- 12
- Bedrooms:
- 8
- Bathrooms:
- 7
- Total floors:
- 3
- Price:
- 750.000€
- Square size:
- 168,57 m2
- Plot square size:
- 312 m2
For sale is a house with 3 apartments in a great location in Vodice. The house is located on a plot of 487 m2.
It is located 150 meters from the sea and the beach, and a minute's walk from the nearest shops and restaurants.
The gross floor plan area of the house is 269.22 m2, while the net useful area is 168.57 m2, of which 48.81 m2 is on the ground floor, 62.17 m2 on the first floor and 57.59 m2 on the second floor.
The house consists of a ground floor, a first floor and a high attic. The floors are connected by an external staircase, and all apartments have a separate entrance.
In the yard there is also an additional room in the form of a storage room or a smaller garage with a gross area of 22.51 m2.
In front of the house there is a large fenced yard with parking spaces and a garden.
The ground floor consists of a living room with an exit to the terrace, a bedroom, a kitchen and a bathroom. The second part of the ground floor consists of a bedroom with a bathroom that has a separate entrance.
The space under the stairs on the ground floor is used for storage.
The first floor consists of a kitchen and dining room and 3 bedrooms, each with its own bathroom and exit to the terrace.
The second floor consists of a kitchen and dining room, three bedrooms with access to the terrace and two bathrooms.
The property, with minor modifications, is ideal for tourist rental or for the stay of a larger family. The large yard provides the possibility for additional facilities, and the walking distance to the sea and the beach ensures high occupancy in the summer months.
Ownership and documentation are in order.
For more information and to arrange a tour, contact the agent.
It is located 150 meters from the sea and the beach, and a minute's walk from the nearest shops and restaurants.
The gross floor plan area of the house is 269.22 m2, while the net useful area is 168.57 m2, of which 48.81 m2 is on the ground floor, 62.17 m2 on the first floor and 57.59 m2 on the second floor.
The house consists of a ground floor, a first floor and a high attic. The floors are connected by an external staircase, and all apartments have a separate entrance.
In the yard there is also an additional room in the form of a storage room or a smaller garage with a gross area of 22.51 m2.
In front of the house there is a large fenced yard with parking spaces and a garden.
The ground floor consists of a living room with an exit to the terrace, a bedroom, a kitchen and a bathroom. The second part of the ground floor consists of a bedroom with a bathroom that has a separate entrance.
The space under the stairs on the ground floor is used for storage.
The first floor consists of a kitchen and dining room and 3 bedrooms, each with its own bathroom and exit to the terrace.
The second floor consists of a kitchen and dining room, three bedrooms with access to the terrace and two bathrooms.
The property, with minor modifications, is ideal for tourist rental or for the stay of a larger family. The large yard provides the possibility for additional facilities, and the walking distance to the sea and the beach ensures high occupancy in the summer months.
Ownership and documentation are in order.
For more information and to arrange a tour, contact the agent.
Utilities
- Water supply
- Electricity
- Heating: wood
- Air conditioning
- Ownership certificate
- Usage permit
- Parking spaces: 5
- Garage
- Covered parking space
- Parking space
- Garden
- Barbecue
- Storage room
- A multi-storey house
- Air conditioned
- Sea distance: 150 m
- Public transport
- Proximity to the sea
- South
- Southeast
- Balcony
- Terrace
- Adaptation year: 2006 year
- Construction year: 1965 year
- Number of floors: Two-story house
- House type: Semi-detached
- Number of apartments in the building: 3
- Sea view
- In a quiet street
This website uses cookies and similar technologies to give you the very best user experience, including to personalise advertising and content. By clicking 'Accept', you accept all cookies.












































