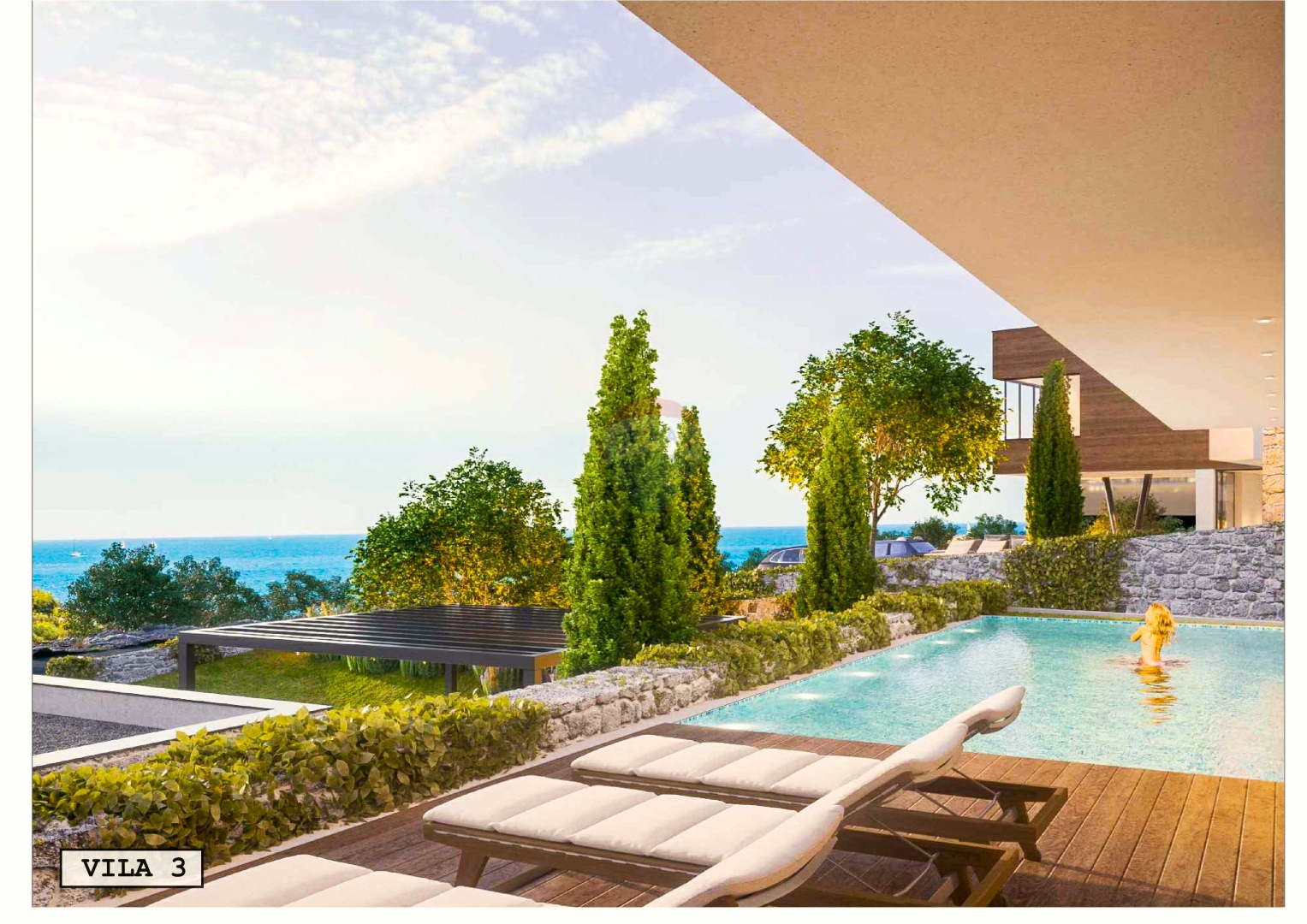- Location:
- Vodice
- Transaction:
- For sale
- Realestate type:
- House
- Total rooms:
- 6
- Bedrooms:
- 4
- Bathrooms:
- 5
- Total floors:
- 2
- Price:
- 1.250.000€
- Square size:
- 272,15 m2
- Plot square size:
- 613 m2
Luxury House in Vodice: Perfection of Design and Quality
We proudly present this extraordinary luxury house in the heart of Vodice, a combination of elegance, comfort and the highest quality standards in construction. Composed of a combination of concrete and brick with load-bearing walls 25 cm thick, this house guarantees durability and safety for you and your family.
Sophisticated Design and Materials
The facade of this house will be partially ventilated, with a decorative covering of Trespa or MaxCompact panels, and partially with the ETICS system, which not only provides an aesthetically attractive appearance but also improved thermal insulation. External joinery, aluminum with profiles TERMO 85 and TERMO 150, ensures a high level of insulation and longevity.
Spacious Windows and Sliding Rocks
The large sliding walls on the ground floor, 300 cm high from floor to ceiling, are equipped with low-e three-layer glass, ensuring plenty of natural light and a wonderful view of the surroundings. Upstairs, built-in shutters with decorative coverings in the color of the facade provide additional functionality and aesthetics.
Luxury Interior Spaces
The house will be equipped with a combination of luxury ceramics and parquet on the floors, creating a sophisticated atmosphere and comfort. Fully air-conditioned with a multi-split system in all rooms, it ensures a pleasant indoor climate, while heating and hot water preparation will be done via a heat pump, which contributes to energy efficiency.
Modern Technological Features
The planned implementation of lighting automation through the SmartHome system allows you to control the lighting with ease, while the preparation for the sound system with built-in speakers will create the perfect ambience for relaxation or entertainment.
Sustainable Energy Solutions
Preparation for photovoltaic cells is planned on the roofs, giving you the opportunity to use renewable energy and reduce electricity costs. In addition, the pools will be fully prepared for pool heating, allowing you to enjoy the joys of the pool all year round.
Potential Option: Sauna
Your Opportunity to Live in Luxury
This house offers the perfect combination of elegance, comfort and sustainability, representing an ideal home for you and your family in beautiful Vodice. For more information and to arrange a visit, contact us today. Do not miss the opportunity to live in an oasis of luxury in the heart of Dalmatia.
Building plot area 613 m2
Ground floor gross/net area = 152.65 m2 / 95.51 m2
Floor gross/net area = 119.50 m2 / 119.50 m2
VILLA 3 total gross/net area = 272.15 m2 / 215.01 m2
The planned move-in is at the end of 2024.
We proudly present this extraordinary luxury house in the heart of Vodice, a combination of elegance, comfort and the highest quality standards in construction. Composed of a combination of concrete and brick with load-bearing walls 25 cm thick, this house guarantees durability and safety for you and your family.
Sophisticated Design and Materials
The facade of this house will be partially ventilated, with a decorative covering of Trespa or MaxCompact panels, and partially with the ETICS system, which not only provides an aesthetically attractive appearance but also improved thermal insulation. External joinery, aluminum with profiles TERMO 85 and TERMO 150, ensures a high level of insulation and longevity.
Spacious Windows and Sliding Rocks
The large sliding walls on the ground floor, 300 cm high from floor to ceiling, are equipped with low-e three-layer glass, ensuring plenty of natural light and a wonderful view of the surroundings. Upstairs, built-in shutters with decorative coverings in the color of the facade provide additional functionality and aesthetics.
Luxury Interior Spaces
The house will be equipped with a combination of luxury ceramics and parquet on the floors, creating a sophisticated atmosphere and comfort. Fully air-conditioned with a multi-split system in all rooms, it ensures a pleasant indoor climate, while heating and hot water preparation will be done via a heat pump, which contributes to energy efficiency.
Modern Technological Features
The planned implementation of lighting automation through the SmartHome system allows you to control the lighting with ease, while the preparation for the sound system with built-in speakers will create the perfect ambience for relaxation or entertainment.
Sustainable Energy Solutions
Preparation for photovoltaic cells is planned on the roofs, giving you the opportunity to use renewable energy and reduce electricity costs. In addition, the pools will be fully prepared for pool heating, allowing you to enjoy the joys of the pool all year round.
Potential Option: Sauna
Your Opportunity to Live in Luxury
This house offers the perfect combination of elegance, comfort and sustainability, representing an ideal home for you and your family in beautiful Vodice. For more information and to arrange a visit, contact us today. Do not miss the opportunity to live in an oasis of luxury in the heart of Dalmatia.
Building plot area 613 m2
Ground floor gross/net area = 152.65 m2 / 95.51 m2
Floor gross/net area = 119.50 m2 / 119.50 m2
VILLA 3 total gross/net area = 272.15 m2 / 215.01 m2
The planned move-in is at the end of 2024.
Utilities
- Water supply
- Electricity
- Waterworks
- Air conditioning
- Building permit
- Ownership certificate
- Parking spaces: 2
- Parking space
- Swimming pool
- Air conditioned
- Sea distance: 700 m
- Proximity to the sea
- Southwest
- Villa
- Construction year: 2025 year
- House type: Detached
- New construction
- Sea view
This website uses cookies and similar technologies to give you the very best user experience, including to personalise advertising and content. By clicking 'Accept', you accept all cookies.


















