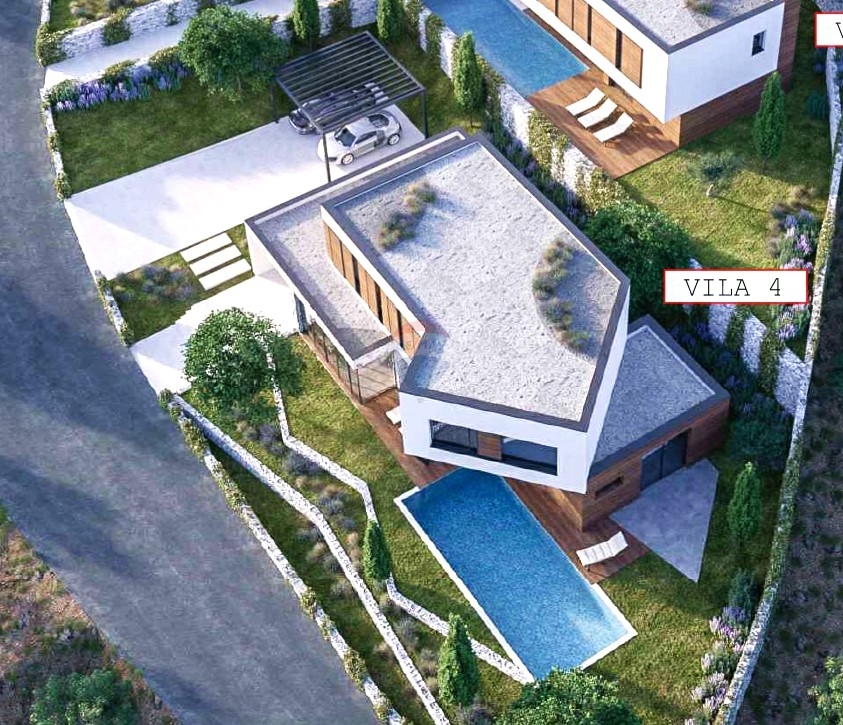- Location:
- Vodice
- Transaction:
- For sale
- Realestate type:
- House
- Total rooms:
- 6
- Bedrooms:
- 4
- Bathrooms:
- 5
- Total floors:
- 1
- Price:
- 1.250.000€
- Square size:
- 275,10 m2
Vodice - in an exceptional location, a luxurious Villa 4 with a swimming pool and a beautiful view of the sea is for sale.
The villa with a total usable area of 275.10m2 consists of a ground floor with a living room, kitchen and dining room, entrance area, toilet, exit from the dining room to a covered terrace, a corridor leading to the master bedroom with its own bathroom. Large partially covered terrace leading to the outdoor pool. On the ground floor, there is a storage room and an additional toilet on the outside.
The staircase leads to the upper floor where there is a bedroom with a bathroom, bedroom 2 with a bathroom and wardrobe, and a master bedroom with a bathroom.
In addition to the high quality of the construction, it will also be equipped with top-quality equipment:
-It will be built using a combination of concrete and brick with load-bearing walls 25 cm thick
- The facade will be partially ventilated, with decorative coverings made of Trespa or MaxCompact panels
-External aluminum joinery (Termo 85 and Termo 150 profiles)
- Large sliding walls on the ground floor will be 300 cm high (from floor to ceiling), with low triple-layer glass
-Slats on the floor lined with decorative coverings in the color of the facade
-Floors are a combination of luxury ceramics and parquet
- Air conditioners connected by a multi-split system in all rooms
-Heating and preparation of hot water will be done through a heat pump
-Bathrooms will be equipped with underfloor heating
-Automatic lighting (SmartHome) and preparation for sound system
-Preparation for photovoltaic cells is planned on the roof
- The pool will be fully prepared for pool heating
Building plot area 872 m2
Ground floor gross/net area = 177.80 m2 / 138.76 m2
Floor gross/net area = 97.30 m2 / 97.30 m2
VILLA 4 total gross/net area = 275.10 m2 / 236.06 m2
Located on an elevated part above Vodice, 700m from the sea, with a beautiful view of the Adriatic Sea. Vodice offers all essential facilities, from top restaurants, night bars and various additional facilities for children and adults.
The planned completion of construction is the end of 2024.
For any additional information, please contact the agency.
The villa with a total usable area of 275.10m2 consists of a ground floor with a living room, kitchen and dining room, entrance area, toilet, exit from the dining room to a covered terrace, a corridor leading to the master bedroom with its own bathroom. Large partially covered terrace leading to the outdoor pool. On the ground floor, there is a storage room and an additional toilet on the outside.
The staircase leads to the upper floor where there is a bedroom with a bathroom, bedroom 2 with a bathroom and wardrobe, and a master bedroom with a bathroom.
In addition to the high quality of the construction, it will also be equipped with top-quality equipment:
-It will be built using a combination of concrete and brick with load-bearing walls 25 cm thick
- The facade will be partially ventilated, with decorative coverings made of Trespa or MaxCompact panels
-External aluminum joinery (Termo 85 and Termo 150 profiles)
- Large sliding walls on the ground floor will be 300 cm high (from floor to ceiling), with low triple-layer glass
-Slats on the floor lined with decorative coverings in the color of the facade
-Floors are a combination of luxury ceramics and parquet
- Air conditioners connected by a multi-split system in all rooms
-Heating and preparation of hot water will be done through a heat pump
-Bathrooms will be equipped with underfloor heating
-Automatic lighting (SmartHome) and preparation for sound system
-Preparation for photovoltaic cells is planned on the roof
- The pool will be fully prepared for pool heating
Building plot area 872 m2
Ground floor gross/net area = 177.80 m2 / 138.76 m2
Floor gross/net area = 97.30 m2 / 97.30 m2
VILLA 4 total gross/net area = 275.10 m2 / 236.06 m2
Located on an elevated part above Vodice, 700m from the sea, with a beautiful view of the Adriatic Sea. Vodice offers all essential facilities, from top restaurants, night bars and various additional facilities for children and adults.
The planned completion of construction is the end of 2024.
For any additional information, please contact the agency.
Utilities
- Waterworks
- Heating: Heating, cooling and vent system
- Air conditioning
- Ownership certificate
- Parking spaces: 2
- Garden
- Storage room
- A multi-storey house
- Facade
- Air conditioned
- Terrace
- Started construction
- Villa
- Construction year: 2024 year
- Number of floors: One-story house
- House type: Detached
- New construction
- Sea view
This website uses cookies and similar technologies to give you the very best user experience, including to personalise advertising and content. By clicking 'Accept', you accept all cookies.























