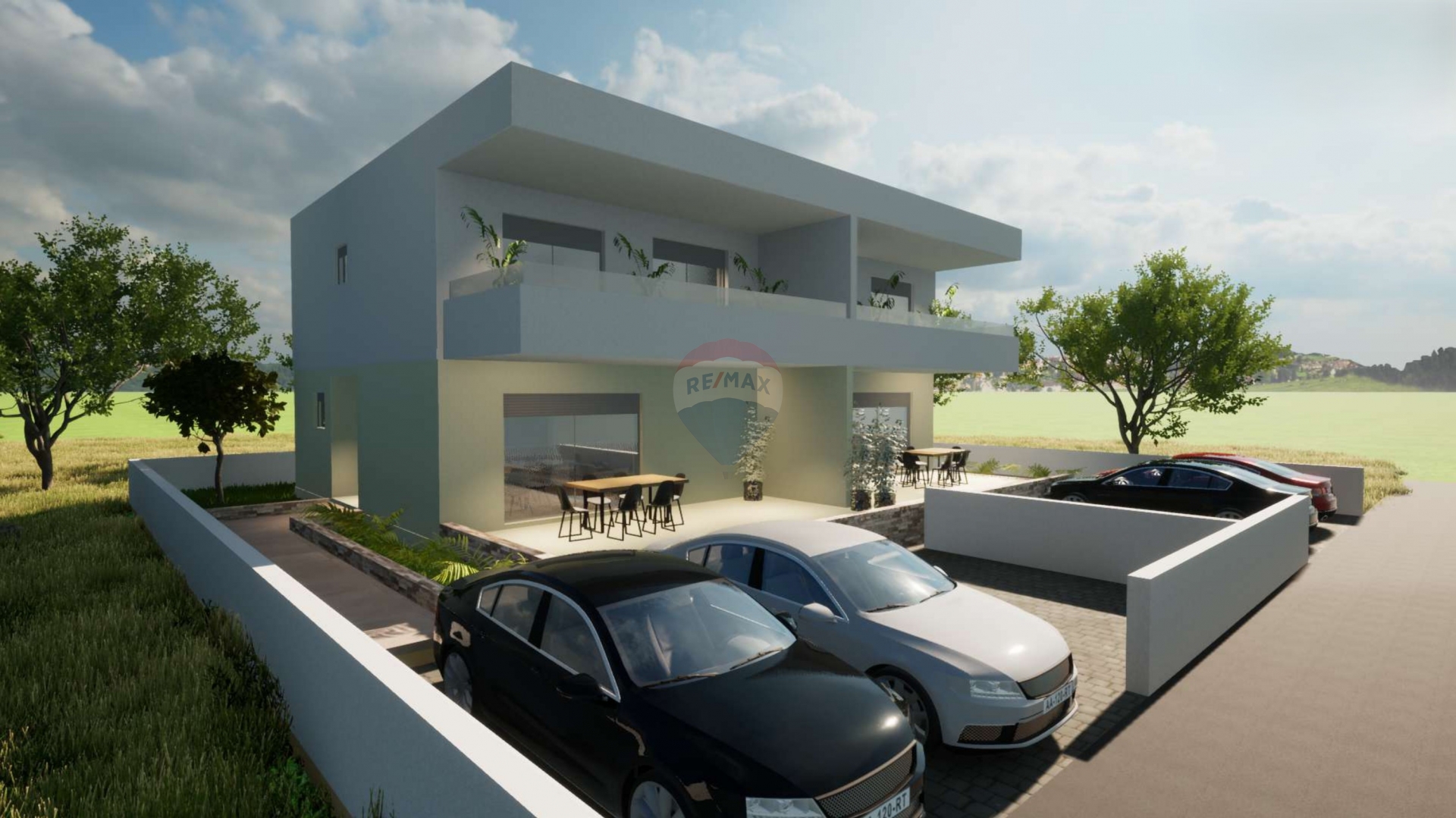- Location:
- Vodice
- Transaction:
- For sale
- Realestate type:
- House
- Total rooms:
- 4
- Bedrooms:
- 3
- Bathrooms:
- 2
- Toilets:
- 1
- Total floors:
- 1
- Price:
- 290.000€
- Square size:
- 445 m2
- Plot square size:
- 95,59 m2
New building - semi-detached house in Vodice in a quiet location.
House S1 for sale in Vodice with a total net area of 134.11m2. It consists of a ground floor where there is a spacious living room with access to the terrace, kitchen, toilet, pantry.
A staircase leads to the first floor where there are three bedrooms, one of which has an en-suite bathroom and a separate master bathroom. From the bedrooms there is an exit to the terrace.
On the ground floor there is a separate room that is used for a heat pump liquid pantry.
Equipment of the house: thermal façade, plastic joinery with mosquito nets and electric shutters, satellite and terrestrial antenna, air conditioning in all rooms, preparation for underfloor heating.
The house has two parking spaces. The total area of the garden is 95.59m2.
Construction is expected to be completed by the summer of 2025.
For any additional information, please contact the agent.
House S1 for sale in Vodice with a total net area of 134.11m2. It consists of a ground floor where there is a spacious living room with access to the terrace, kitchen, toilet, pantry.
A staircase leads to the first floor where there are three bedrooms, one of which has an en-suite bathroom and a separate master bathroom. From the bedrooms there is an exit to the terrace.
On the ground floor there is a separate room that is used for a heat pump liquid pantry.
Equipment of the house: thermal façade, plastic joinery with mosquito nets and electric shutters, satellite and terrestrial antenna, air conditioning in all rooms, preparation for underfloor heating.
The house has two parking spaces. The total area of the garden is 95.59m2.
Construction is expected to be completed by the summer of 2025.
For any additional information, please contact the agent.
Utilities
- Water supply
- Waterworks
- Air conditioning
- Building permit
- Ownership certificate
- Parking spaces: 2
- Parking space
- Storage room
- Septic tank
- Started construction
This website uses cookies and similar technologies to give you the very best user experience, including to personalise advertising and content. By clicking 'Accept', you accept all cookies.












