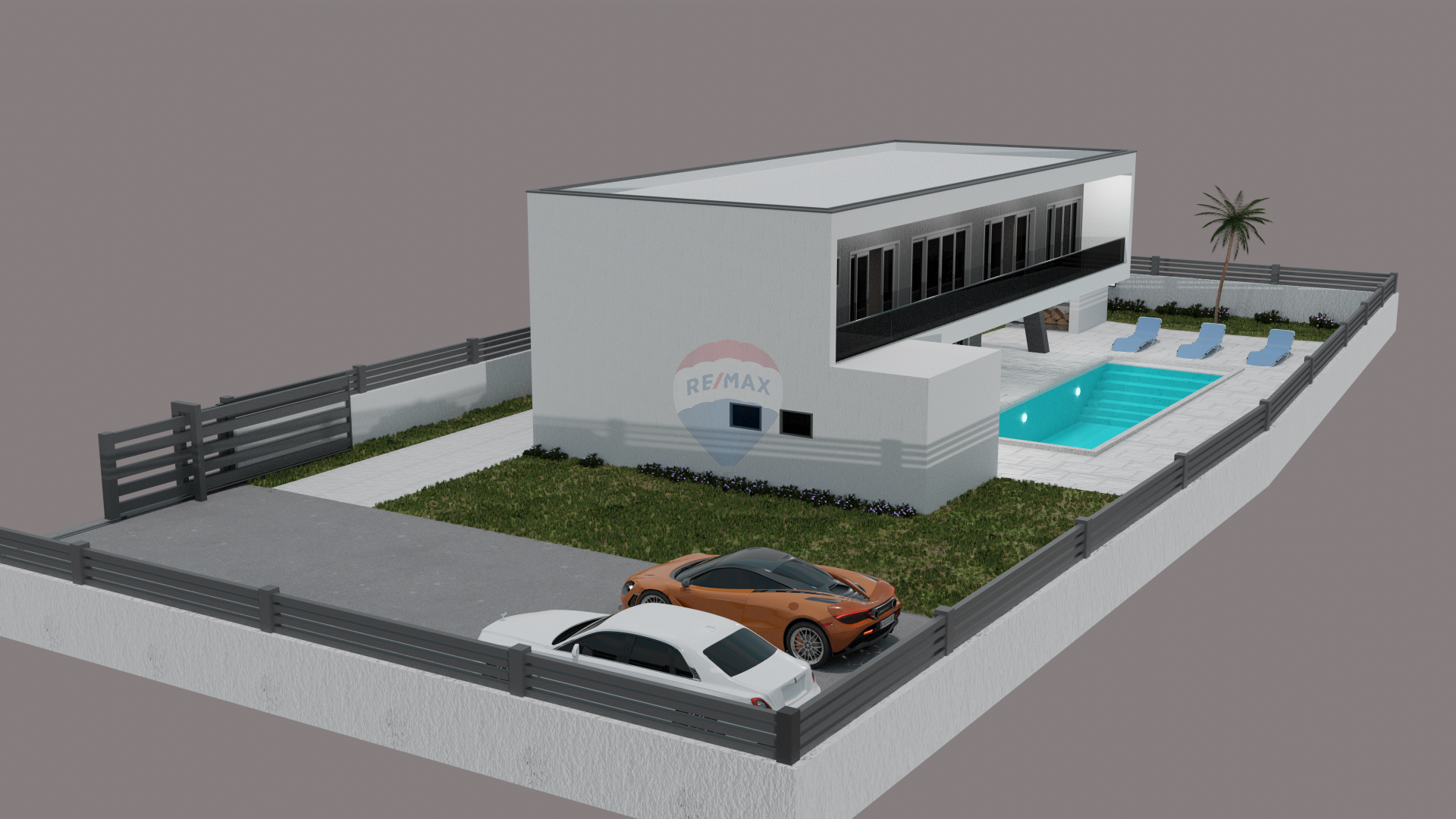- Location:
- Zaton, Nin, Zaton
- Transaction:
- For sale
- Realestate type:
- House
- Total rooms:
- 5
- Bedrooms:
- 4
- Bathrooms:
- 6
- Total floors:
- 1
- Price:
- 760.000€
- Square size:
- 290 m2
- Plot square size:
- 221 m2
A beautiful luxury villa for sale near Zadar (Zaton).
The villa is a detached building in a quiet location and on a private road. It consists of a ground floor, a first floor and an attic with terraces and a heated swimming pool in a fenced yard that guarantees privacy and the comfort of enjoying the Mediterranean climate. The pool will also have a built-in waterfall under which you can refresh yourself. High-quality construction and aluminum joinery ensure comfort inside the Villa, while the rooms are equipped with underfloor heating and an air conditioning and ventilation system. Irrigation of the greenery around the house is ensured by an automatic irrigation system, and preparations have been made for the installation of solar panels and the electric charging of cars.
The ground floor of the villa consists of a living room, a kitchen, a storage room, a bathroom with an outside entrance from the pool, a toilet and a covered terrace that provides shade by the pool.
Upstairs there are 4 bedrooms with private bathrooms, which makes a total of 4 bathrooms on the floor with a covered terrace with a beautiful view.
The villa has 3 parking spaces surrounded by a landscaped garden. It has an outdoor fireplace and a large heated swimming pool measuring 3.5m x 11m.
The villa is located in a private, quiet location, just 1000m from the sea and a beautiful beach, and close to all the necessary amenities for a pleasant and peaceful vacation.
NOTE: at this moment, the buyer has a choice regarding various details and materials used during construction, as well as other benefits, i.e. the advantages of early purchase.
To arrange a viewing, please contact our agent.
The villa is a detached building in a quiet location and on a private road. It consists of a ground floor, a first floor and an attic with terraces and a heated swimming pool in a fenced yard that guarantees privacy and the comfort of enjoying the Mediterranean climate. The pool will also have a built-in waterfall under which you can refresh yourself. High-quality construction and aluminum joinery ensure comfort inside the Villa, while the rooms are equipped with underfloor heating and an air conditioning and ventilation system. Irrigation of the greenery around the house is ensured by an automatic irrigation system, and preparations have been made for the installation of solar panels and the electric charging of cars.
The ground floor of the villa consists of a living room, a kitchen, a storage room, a bathroom with an outside entrance from the pool, a toilet and a covered terrace that provides shade by the pool.
Upstairs there are 4 bedrooms with private bathrooms, which makes a total of 4 bathrooms on the floor with a covered terrace with a beautiful view.
The villa has 3 parking spaces surrounded by a landscaped garden. It has an outdoor fireplace and a large heated swimming pool measuring 3.5m x 11m.
The villa is located in a private, quiet location, just 1000m from the sea and a beautiful beach, and close to all the necessary amenities for a pleasant and peaceful vacation.
NOTE: at this moment, the buyer has a choice regarding various details and materials used during construction, as well as other benefits, i.e. the advantages of early purchase.
To arrange a viewing, please contact our agent.
Utilities
- Water supply
- Central heating
- Electricity
- Waterworks
- Heating: Floor heating
- Phone
- Energy class: A+
- Building permit
- Ownership certificate
- Internet
- Parking spaces: 2
- Covered parking space
- Parking space
- Garden
- Garden area: 211 m2
- Swimming pool
- Barbecue
- Storage room
- A multi-storey house
- roof terrace
- Septic tank
- Facade
- Air conditioned
- Fireplace
- Kitchen
- Park
- Sports centre
- Playground
- Post office
- Sea distance: 1000 m
- Bank
- Store
- Proximity to the sea
- Near the hospital
- Beach
- Near the main road / highway
- Near public transportation
- City Center
- Near Church
- Balcony
- Terrace
- House by the sea
- Started construction
- Villa
- Construction year: 2023 year
- Number of floors: High-riser
- House type: Detached
- New construction
- Number of apartments in the building: 1
- Mountain view
- View! - spectacular
- In a quiet street
This website uses cookies and similar technologies to give you the very best user experience, including to personalise advertising and content. By clicking 'Accept', you accept all cookies.















