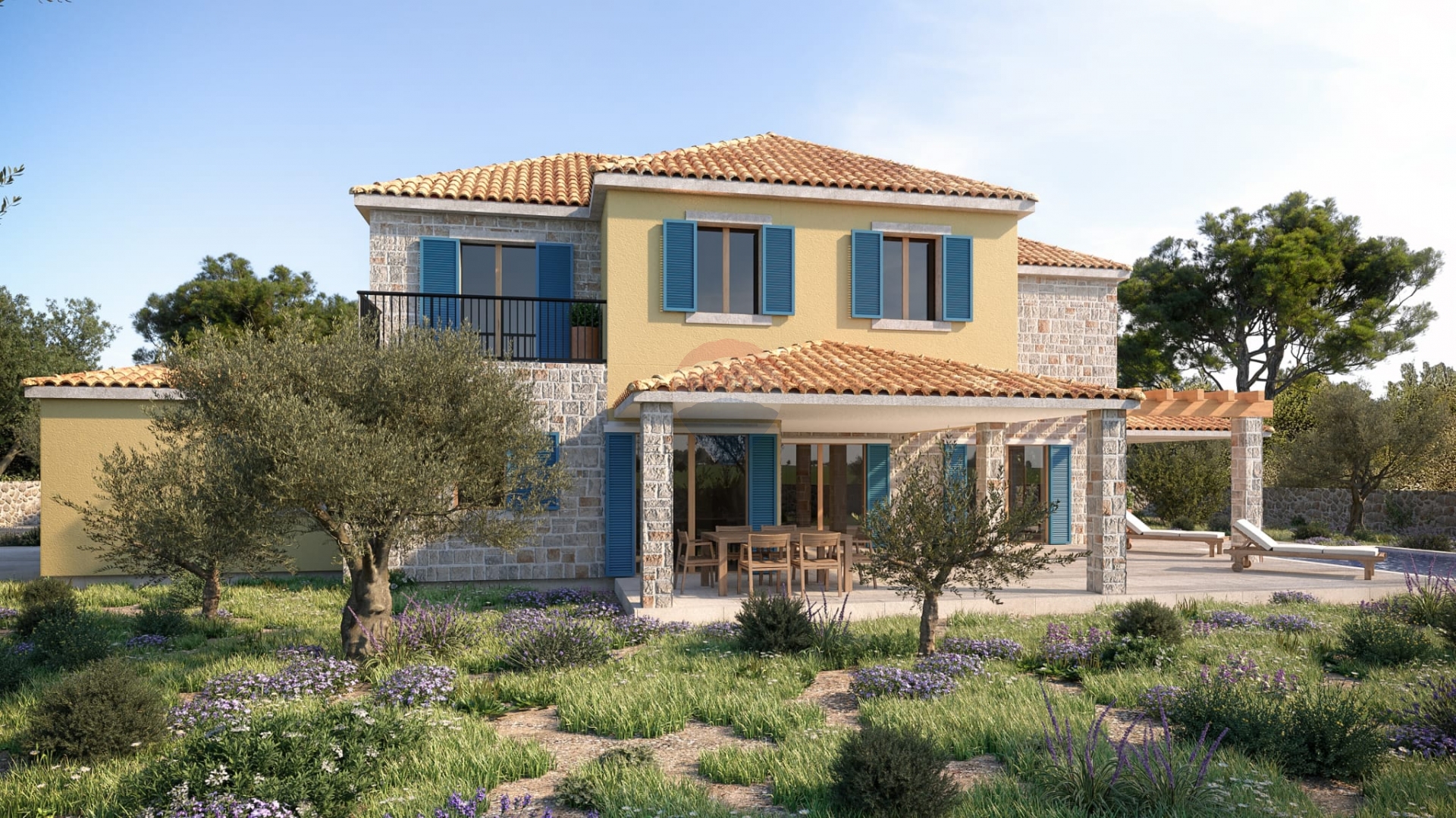- Location:
- Zaton, Šibenik - Okolica
- Transaction:
- For sale
- Realestate type:
- House
- Total rooms:
- 6
- Bedrooms:
- 4
- Bathrooms:
- 4
- Toilets:
- 1
- Total floors:
- 2
- Price:
- 850.000€
- Square size:
- 255 m2
- Plot square size:
- 999 m2
A stone villa for sale in a quiet location, 1300m from the center of Zaton and the sea.
The property is attractive, spacious and luxurious.
The quality of construction and the equipment of this house is at the highest level.
The house is sold on a turn key basis. Heating is provided by heat pumps, an internal fireplace, underfloor heating and a Fan Coil system.
There is a large 10x4 m swimming pool in the garden.
Other functionalities are an alarm system, video surveillance, automated pool, ambient lighting, patio door and irrigation system, biopurifier of waste water and preparation for a solar power plant.
The netto living area of the house is 255.05 m2 with terraces, and consists of: covered driveway, entrance area, garage for 2 vehicles and boiler room, small toilet, study room with bathroom, kitchen and dining room with access to the terrace, living room with access to the terraces and swimming pool, a staircase leading to the first floor where there are: hallway, laundry room, storage room, bedroom with bathroom and terrace, 2 bedrooms with bathroom and bedroom with bathroom and wardrobe.
Expected move-in July 2024.
For more information and to arrange a tour of the property, contact the agent.
The property is attractive, spacious and luxurious.
The quality of construction and the equipment of this house is at the highest level.
The house is sold on a turn key basis. Heating is provided by heat pumps, an internal fireplace, underfloor heating and a Fan Coil system.
There is a large 10x4 m swimming pool in the garden.
Other functionalities are an alarm system, video surveillance, automated pool, ambient lighting, patio door and irrigation system, biopurifier of waste water and preparation for a solar power plant.
The netto living area of the house is 255.05 m2 with terraces, and consists of: covered driveway, entrance area, garage for 2 vehicles and boiler room, small toilet, study room with bathroom, kitchen and dining room with access to the terrace, living room with access to the terraces and swimming pool, a staircase leading to the first floor where there are: hallway, laundry room, storage room, bedroom with bathroom and terrace, 2 bedrooms with bathroom and bedroom with bathroom and wardrobe.
Expected move-in July 2024.
For more information and to arrange a tour of the property, contact the agent.
Utilities
- Waterworks
- Heating: Heating, cooling and vent system
- Air conditioning
- Building permit
- Ownership certificate
- Alarm system
- Garage
- Garden
- Swimming pool
- Sea distance: 1300 m
- Stone house
- Villa
- Construction year: 2023 year
- Number of floors: One-story house
- House type: Detached
- New construction
This website uses cookies and similar technologies to give you the very best user experience, including to personalise advertising and content. By clicking 'Accept', you accept all cookies.








