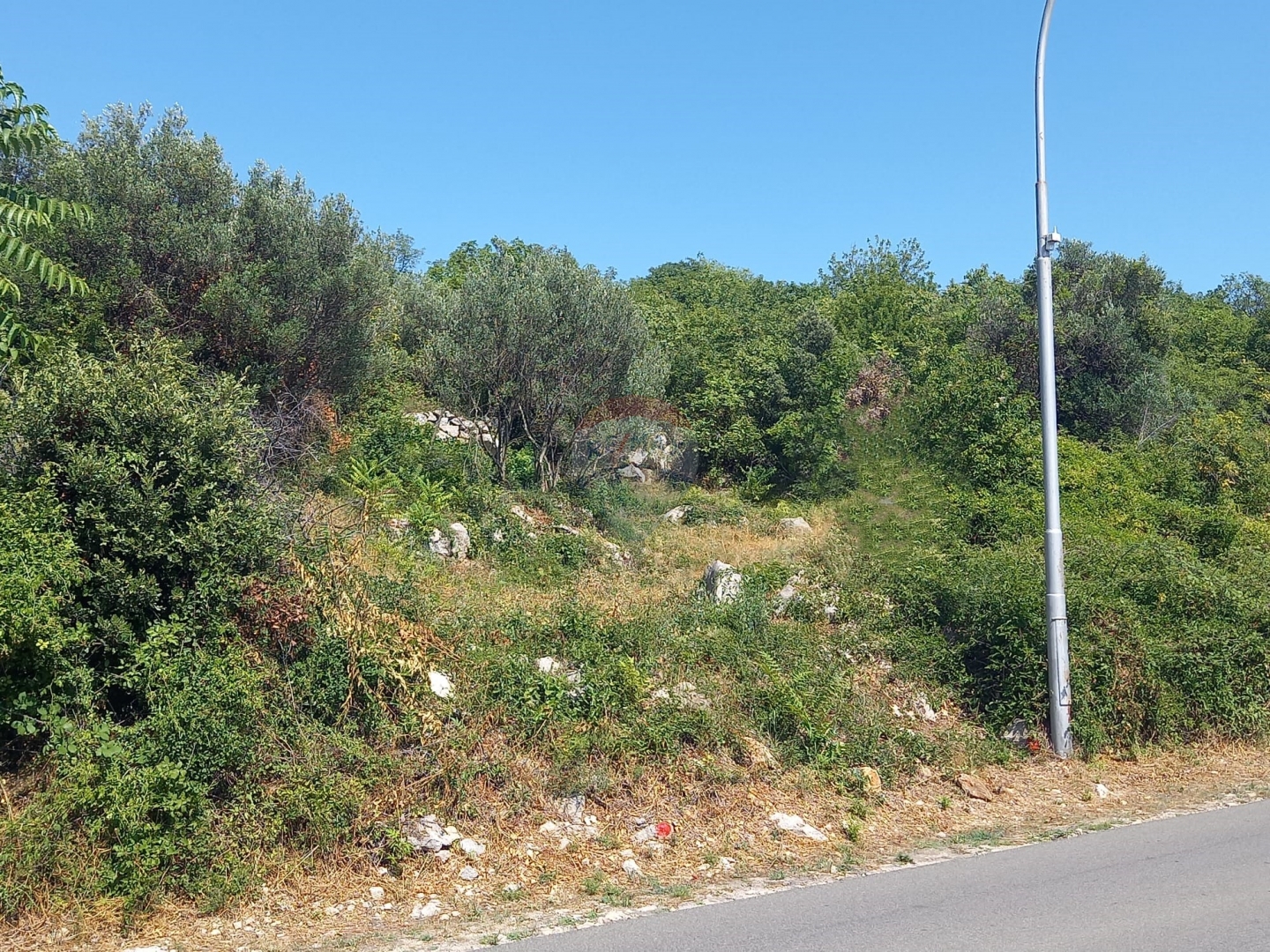- Location:
- Punat
- Transaction:
- For sale
- Realestate type:
- Land
- Price:
- on request
- Square size:
- 123 m2
A small building plot of 123 m2 is for sale in the area of the Punat marina, 160 meters from the sea.
The particle is located in the T1-4 zone, spatial unit number 9.
The urban development plan stipulates that supporting facilities, catering, sports and recreation and other supporting facilities, landscaped green areas should be provided within the spatial unit.
It is necessary to ensure parking in an underground garage or an open parking lot with a minimum capacity of 20 PM. If an underground garage is built, the area of the completely buried garage, that is, the area of the underground floors, is not calculated in the given above-ground coefficient of utilization of the spatial unit. Within the spatial unit, the construction of vehicular streets, pedestrian paths and streets, squares, and buildings and the installation of a communal infrastructure network is possible. Within the spatial unit, rest areas can be arranged, open and closed swimming pools, sports fields and more can be built.
All planned buildings should be placed within the boundaries of the designated building part of the spatial unit. All buildings can have two underground floors with an underground utilization coefficient kis- underground = 0.6.
The size and area of buildings is determined by the built-up coefficient of a maximum of 0.3 and above-ground by the utilization coefficient kis+ above-ground of a maximum of 0.8. The largest building plot is 3,000 m2, and the largest above-ground construction (gross) area of the building is 8,000 m2, which does not include the area of the underground garage, that is, the area of the underground floors. At least 800 m2 (about 10%) of the total above-ground construction (gross) area must be used for ancillary facilities.
The highest building height is Po (two basement floors)+P+1, i.e. a maximum of 8.0 m.
The buildings of the hotel and accompanying facilities are designed in such a way that they fit into the natural configuration of the area, terraces and boulders. Buildings can have flat or sloping roofs.
For more information and to arrange an inspection of the property, contact the agent.
The particle is located in the T1-4 zone, spatial unit number 9.
The urban development plan stipulates that supporting facilities, catering, sports and recreation and other supporting facilities, landscaped green areas should be provided within the spatial unit.
It is necessary to ensure parking in an underground garage or an open parking lot with a minimum capacity of 20 PM. If an underground garage is built, the area of the completely buried garage, that is, the area of the underground floors, is not calculated in the given above-ground coefficient of utilization of the spatial unit. Within the spatial unit, the construction of vehicular streets, pedestrian paths and streets, squares, and buildings and the installation of a communal infrastructure network is possible. Within the spatial unit, rest areas can be arranged, open and closed swimming pools, sports fields and more can be built.
All planned buildings should be placed within the boundaries of the designated building part of the spatial unit. All buildings can have two underground floors with an underground utilization coefficient kis- underground = 0.6.
The size and area of buildings is determined by the built-up coefficient of a maximum of 0.3 and above-ground by the utilization coefficient kis+ above-ground of a maximum of 0.8. The largest building plot is 3,000 m2, and the largest above-ground construction (gross) area of the building is 8,000 m2, which does not include the area of the underground garage, that is, the area of the underground floors. At least 800 m2 (about 10%) of the total above-ground construction (gross) area must be used for ancillary facilities.
The highest building height is Po (two basement floors)+P+1, i.e. a maximum of 8.0 m.
The buildings of the hotel and accompanying facilities are designed in such a way that they fit into the natural configuration of the area, terraces and boulders. Buildings can have flat or sloping roofs.
For more information and to arrange an inspection of the property, contact the agent.
Permits
- Ownership certificate
- Sea distance: 160 m
- Proximity to the sea
- Land type: Construction
- Purpose: other
This website uses cookies and similar technologies to give you the very best user experience, including to personalise advertising and content. By clicking 'Accept', you accept all cookies.






