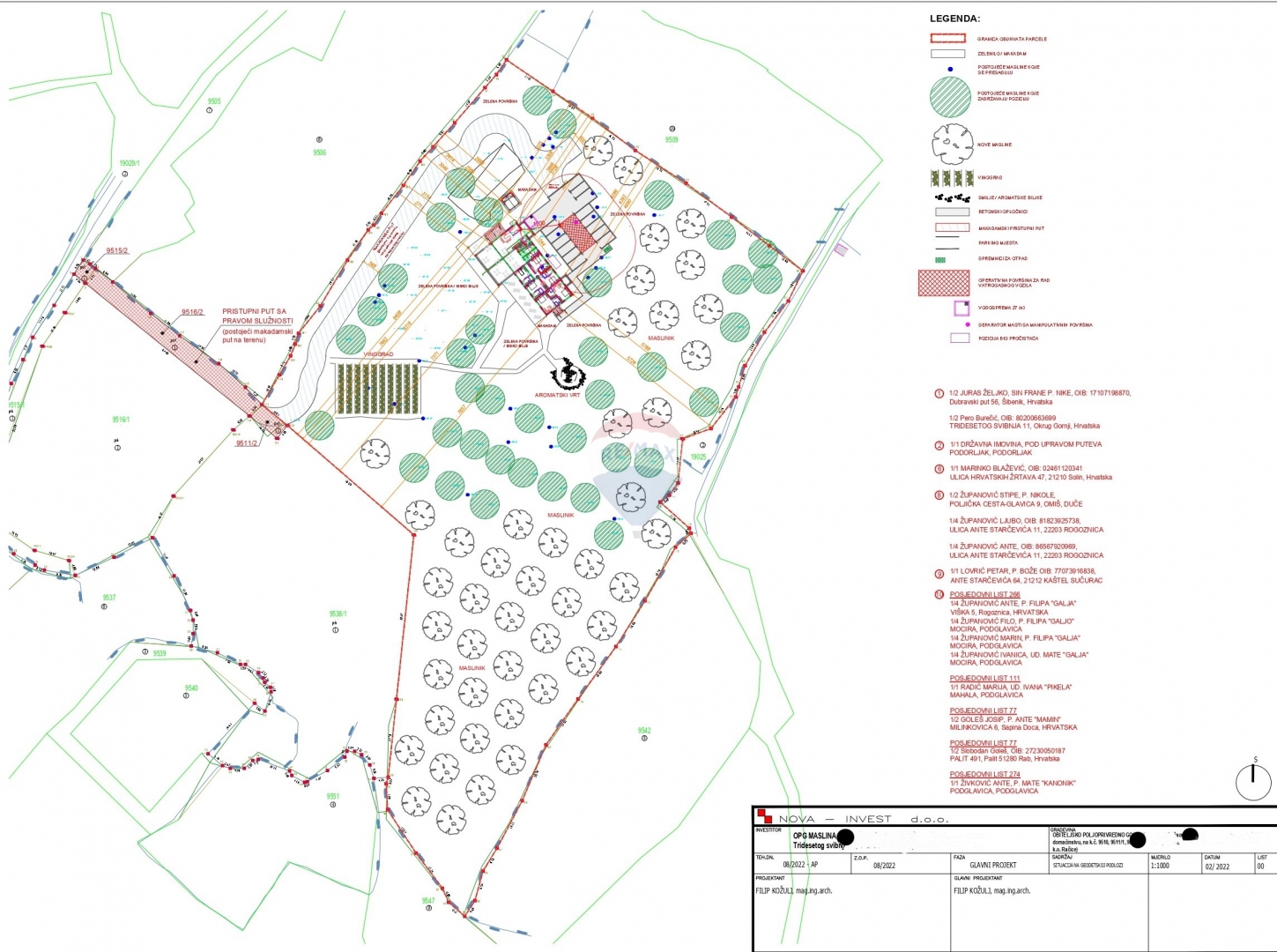- Location:
- Sapina Doca, Rogoznica
- Transaction:
- For sale
- Realestate type:
- House
- Total rooms:
- 7
- Bedrooms:
- 6
- Bathrooms:
- 6
- Toilets:
- 9
- Total floors:
- Ground floor
- Price:
- 1.800.000€
- Square size:
- 338 m2
A rustic villa with an area of 338 m2 is for sale in the hamlet of Milinkovica near Rogoznica. The villa is being built on land with a total area of 20,135 m2, which will be fully cultivated with permanent olive groves and vines. A small part of the land will be arranged as an aromatic garden cultivated with autochthonous Mediterranean herbs, fruit trees and decorative trees.
The villa itself is in the process of construction, and the full completion of all works both on the villa and the garden is expected by the fall of 2024, when it will be possible to use the villa and the entire property.
The villa was designed as a traditional Dalmatian house, a single-story building with a wine cellar-tavern and a simple gable roof covered with traditional "Mediterranean" tiles. The exterior walls of the villa will be completely covered with stone, and the covered part of the terrace and canopy will be constructed with massive wooden beams and decorative wooden pergolas. The combination of large stone surfaces and wooden structures will achieve complete harmony of the building with the entire property and the surrounding terrain, and emphasize the traditional architecture of this climate.
Since the villa is located on an agricultural estate with an area of more than 2 hectares, it has great potential for return on investment through rent or provision of catering services in the category of rural tourism (rural household). In view of the above, when designing the villa, it was taken into account that in addition to living, the villa would be optimized for economic activity, so it will have 6 bedrooms with their own bathrooms, 3 separate toilets with wardrobes, and two separate entrances to the building. All the partitions inside the villa are made of knauf, which will enable quick and cheap repurposing of certain rooms (joining or canceling them) according to the owner's primary need (housing or economic activity).
The interior of the building will be dominated by a large living room with a dining room of 71 m2, which opens onto a covered terrace with a view of the entire estate, the town of Rogoznica, and the open sea. The basement has a net area of 49 m2, and is connected to the rest of the house by an internal staircase.
The villa is air-conditioned, equipped with PVC joinery with insulating gas, a chimney (possibility of installing a fireplace), etc.
Next to the villa, on an elevated part of the terrain, there is an auxiliary building of 18 m2 in which there is a large stone barbecue and a seating area.
For any additional information, please contact the agency.
The villa itself is in the process of construction, and the full completion of all works both on the villa and the garden is expected by the fall of 2024, when it will be possible to use the villa and the entire property.
The villa was designed as a traditional Dalmatian house, a single-story building with a wine cellar-tavern and a simple gable roof covered with traditional "Mediterranean" tiles. The exterior walls of the villa will be completely covered with stone, and the covered part of the terrace and canopy will be constructed with massive wooden beams and decorative wooden pergolas. The combination of large stone surfaces and wooden structures will achieve complete harmony of the building with the entire property and the surrounding terrain, and emphasize the traditional architecture of this climate.
Since the villa is located on an agricultural estate with an area of more than 2 hectares, it has great potential for return on investment through rent or provision of catering services in the category of rural tourism (rural household). In view of the above, when designing the villa, it was taken into account that in addition to living, the villa would be optimized for economic activity, so it will have 6 bedrooms with their own bathrooms, 3 separate toilets with wardrobes, and two separate entrances to the building. All the partitions inside the villa are made of knauf, which will enable quick and cheap repurposing of certain rooms (joining or canceling them) according to the owner's primary need (housing or economic activity).
The interior of the building will be dominated by a large living room with a dining room of 71 m2, which opens onto a covered terrace with a view of the entire estate, the town of Rogoznica, and the open sea. The basement has a net area of 49 m2, and is connected to the rest of the house by an internal staircase.
The villa is air-conditioned, equipped with PVC joinery with insulating gas, a chimney (possibility of installing a fireplace), etc.
Next to the villa, on an elevated part of the terrain, there is an auxiliary building of 18 m2 in which there is a large stone barbecue and a seating area.
For any additional information, please contact the agency.
Utilities
- Electricity
- Heating: wood
- Air conditioning
- Building permit
- Ownership certificate
- Usage permit
- Parking spaces: 7
- Parking space
- Tavern
- Garden
- Garden area: 20135 m2
- Swimming pool
- Garden house
- Barbecue
- Air conditioned
- Sea distance: 1250 m
- Southwest
- Terrace
- Construction year: 2024 year
- Number of floors: High one-story house
- New construction
- Cellar
- Sea view
This website uses cookies and similar technologies to give you the very best user experience, including to personalise advertising and content. By clicking 'Accept', you accept all cookies.






























